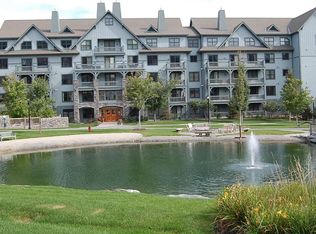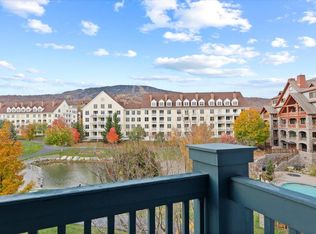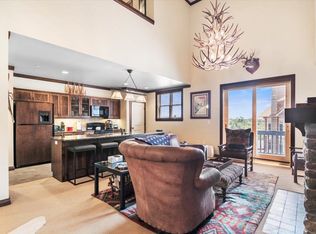Closed
Listed by:
Timothy Mich Doddridge,
Stratton Real Estate 802-297-4100
Bought with: Berkshire Hathaway HomeServices Stratton Home
$1,725,000
43 Middle Ridge Road #416, Stratton, VT 05155
4beds
2,271sqft
Condominium
Built in 2003
-- sqft lot
$1,575,000 Zestimate®
$760/sqft
$4,199 Estimated rent
Home value
$1,575,000
$1.40M - $1.76M
$4,199/mo
Zestimate® history
Loading...
Owner options
Explore your selling options
What's special
Stunning! A unique opportunity to enjoy high end single family living in a turn key condominium setting at Stratton Mountain. Every aspect of this home has been meticulously renovated to the highest standard. This includes all new bathrooms, kitchen, flooring throughout, lighting and furniture. This home provides plenty of room for your extended family and friends with four en suite bedrooms plus a loft and spacious mudroom. What sets this location within Rising Bear Lodge apart from others is its southern exposure that offers ample natural light and AMAZING VIEWS of the mountain! Take advantage of the outdoor year round pool, hot tubs and sauna to ease your muscles after a day on the mountain; skiing, riding or mountain biking. The building also offers a wonderful great room with a stone fireplace as well as owners storage area with ski and snowboard lockers. Park your car in the two underground assigned parking spaces and leave it for your extended stay. Walk to the slopes, the shops and the restaurants with ease or take the community shuttle. This is a must see property within the Stratton Mountain Resort!
Zillow last checked: 8 hours ago
Listing updated: February 02, 2024 at 09:21am
Listed by:
Timothy Mich Doddridge,
Stratton Real Estate 802-297-4100
Bought with:
Lauren Behm
Berkshire Hathaway HomeServices Stratton Home
Source: PrimeMLS,MLS#: 4975799
Facts & features
Interior
Bedrooms & bathrooms
- Bedrooms: 4
- Bathrooms: 4
- Full bathrooms: 4
Heating
- Propane, Baseboard
Cooling
- Central Air
Appliances
- Included: Gas Cooktop, ENERGY STAR Qualified Dishwasher, ENERGY STAR Qualified Dryer, ENERGY STAR Qualified Refrigerator, ENERGY STAR Qualified Washer, Water Heater
Features
- Cathedral Ceiling(s), Dining Area, Kitchen Island, Kitchen/Dining, Common Heating/Cooling
- Windows: Blinds
- Has basement: No
- Has fireplace: Yes
- Fireplace features: Gas
- Furnished: Yes
Interior area
- Total structure area: 2,271
- Total interior livable area: 2,271 sqft
- Finished area above ground: 2,271
- Finished area below ground: 0
Property
Parking
- Total spaces: 2
- Parking features: Heated, Paved, Other
- Garage spaces: 2
Features
- Levels: 4+
- Stories: 4
Lot
- Size: 4,356 sqft
- Features: Level
Details
- Zoning description: Residential
- Other equipment: Sprinkler System
Construction
Type & style
- Home type: Condo
- Architectural style: New Englander
- Property subtype: Condominium
Materials
- Wood Frame, Cement Exterior, Clapboard Exterior, Composition Exterior, Fiber Cement Exterior
- Foundation: Poured Concrete
- Roof: Asphalt Shingle
Condition
- New construction: No
- Year built: 2003
Utilities & green energy
- Electric: Circuit Breakers
- Sewer: Community
- Utilities for property: Underground Gas, Telephone at Site, Underground Utilities
Community & neighborhood
Security
- Security features: Security, Carbon Monoxide Detector(s), Hardwired Smoke Detector
Location
- Region: South Londonderry
- Subdivision: Rising Bear Lodge
HOA & financial
Other financial information
- Additional fee information: Fee: $4872.59
Other
Other facts
- Road surface type: Paved
Price history
| Date | Event | Price |
|---|---|---|
| 2/2/2024 | Sold | $1,725,000-1.4%$760/sqft |
Source: | ||
| 10/27/2023 | Listed for sale | $1,750,000+108.3%$771/sqft |
Source: | ||
| 4/26/2018 | Sold | $840,000-6.1%$370/sqft |
Source: | ||
| 2/18/2018 | Pending sale | $895,000$394/sqft |
Source: Stratton Real Estate #4470152 Report a problem | ||
| 2/18/2018 | Listed for sale | $895,000$394/sqft |
Source: Stratton Real Estate #4470152 Report a problem | ||
Public tax history
Tax history is unavailable.
Neighborhood: 05155
Nearby schools
GreatSchools rating
- 4/10Manchester Elementary/Middle SchoolGrades: PK-8Distance: 8.8 mi
- NABurr & Burton AcademyGrades: 9-12Distance: 9.2 mi
- NAJamaica Village SchoolGrades: PK-5Distance: 6.5 mi
Get pre-qualified for a loan
At Zillow Home Loans, we can pre-qualify you in as little as 5 minutes with no impact to your credit score.An equal housing lender. NMLS #10287.


