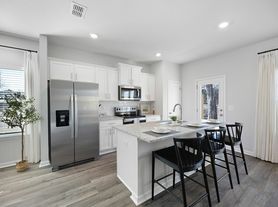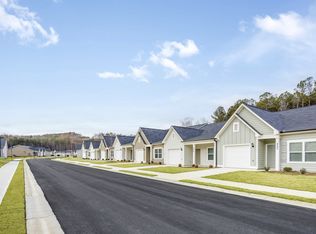*Inside City Limits* 4 bedroom, 2.5 bathroom house in the back of a nice subdivision with neighborhood pool, fishing creek, playground and great community activities. The community is located directly across the street from a large park with playgrounds, nature trail, creek, baseball fields. Located 5 minutes from Historic Downtown Cartersville, you are near several restaurants and community concerts, shows, fairs, and activities, as well as museums and cultural monuments.
The large, open floor plan boasts a green view from the fully covered back patio and fenced-in yard. Well-manicured backyard living features include vegetable garden, zen garden, and iron fence along the back of the property for a gorgeous view into the green space. Patio has 2 large ceiling fans for cooling on warm days, and curtains for privacy or climate controlling. The home has a 2 car garage, driveway parking, and covered front patio for rocking-chair views of the cul-de-sac -- a perfect low-traffic space to allow young children to play.
The first floor layout includes an open living & kitchen space with a large beautiful island, gas fireplace, with a separate dining room, large foyer, 2 coat closets and a half bath. All appliances are included.
Upstairs you will find a large master bedroom with a full sitting area great for an office, nursery, etc. The master bathroom has 2 sinks, shower and separate bath, walk-in clothes closet, and a private toilet closet. The 2nd floor layout has a large landing outside the other 3 bedrooms and separate upstairs laundry, linen closet and access to a large attic for storage.
Pets allowed with conditions.
Short- and long-term rental available. Would consider a Lease-to-Purchase Option.
House for rent
Accepts Zillow applications
$2,595/mo
43 Miles Dr, Cartersville, GA 30120
4beds
2,254sqft
Price may not include required fees and charges.
Single family residence
Available Sat Nov 1 2025
Cats, dogs OK
Central air
Hookups laundry
Attached garage parking
Heat pump
What's special
Gas fireplaceHalf bathNature trailFenced-in yardRocking-chair viewsVegetable gardenZen garden
- 1 day |
- -- |
- -- |
Travel times
Facts & features
Interior
Bedrooms & bathrooms
- Bedrooms: 4
- Bathrooms: 3
- Full bathrooms: 2
- 1/2 bathrooms: 1
Heating
- Heat Pump
Cooling
- Central Air
Appliances
- Included: Dishwasher, Freezer, Microwave, Oven, Refrigerator, WD Hookup
- Laundry: Hookups
Features
- WD Hookup
- Flooring: Carpet, Tile
Interior area
- Total interior livable area: 2,254 sqft
Property
Parking
- Parking features: Attached
- Has attached garage: Yes
- Details: Contact manager
Features
- Exterior features: Fenced-in Backyard
Details
- Parcel number: C1210001254
Construction
Type & style
- Home type: SingleFamily
- Property subtype: Single Family Residence
Community & HOA
Location
- Region: Cartersville
Financial & listing details
- Lease term: 1 Year
Price history
| Date | Event | Price |
|---|---|---|
| 10/14/2025 | Listed for rent | $2,595$1/sqft |
Source: Zillow Rentals | ||
| 6/8/2016 | Sold | $177,000-1.8%$79/sqft |
Source: | ||
| 5/18/2016 | Pending sale | $180,195$80/sqft |
Source: SDC Realty. LLC #5651945 | ||
| 5/9/2016 | Price change | $180,195+1.7%$80/sqft |
Source: SDC Realty. LLC #5651945 | ||
| 4/23/2016 | Listed for sale | $177,195$79/sqft |
Source: SDC Realty. LLC #5651945 | ||

