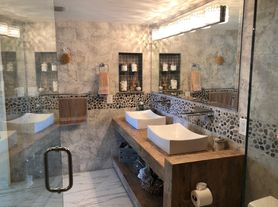Welcome to 43 Millie Drive, a charming 3-bedroom, 2-bath ranch nestled in the highly desirable 32250 zip code of Jacksonville Beach. With approximately 1,452 sq ft of living space, this home offers both comfort and location. This home boasts three well-sized bedrooms and two full bathrooms, an office space and provides a split bedroom layout for family living or beach-getaway guests. Hardwood flooring in the main living areas transitions to carpet in the bedrooms, offering a warm, finished feel throughout. The kitchen is outfitted with stainless steel appliances, including a wine-chiller, and opens into a living/dining space ready for entertaining. A wood deck in the backyard provides private outdoor space perfect for al-fresco dining or relaxing after a day at the beach. Located just minutes from the sand: the proximity to the beach is an exceptional highlight of this property. This home comes with a washer and a dryer. Pets allowed with owner's approval.
House for rent
$2,750/mo
43 Millie Dr, Jacksonville Beach, FL 32250
3beds
1,452sqft
Price may not include required fees and charges.
Singlefamily
Available Mon Dec 1 2025
Cats, small dogs OK
Central air, ceiling fan
In unit laundry
Off street parking
Electric, central
What's special
Private outdoor spaceCarpet in the bedroomsHardwood flooringStainless steel appliances
- 1 day |
- -- |
- -- |
Travel times
Looking to buy when your lease ends?
Consider a first-time homebuyer savings account designed to grow your down payment with up to a 6% match & a competitive APY.
Facts & features
Interior
Bedrooms & bathrooms
- Bedrooms: 3
- Bathrooms: 2
- Full bathrooms: 2
Heating
- Electric, Central
Cooling
- Central Air, Ceiling Fan
Appliances
- Included: Dryer, Microwave, Range, Refrigerator, Washer
- Laundry: In Unit
Features
- Ceiling Fan(s), Eat-in Kitchen, Open Floorplan, Primary Bathroom - Tub with Shower, Split Bedrooms
Interior area
- Total interior livable area: 1,452 sqft
Property
Parking
- Parking features: Off Street
- Details: Contact manager
Features
- Exterior features: Architecture Style: Ranch Rambler, Ceiling Fan(s), Eat-in Kitchen, Grounds Care included in rent, Heating system: Central, Heating: Electric, In Unit, Off Street, Open Floorplan, Pest Control included in rent, Primary Bathroom - Tub with Shower, Rear Porch, Split Bedrooms, Wine Cooler
Details
- Parcel number: 1794970000
Construction
Type & style
- Home type: SingleFamily
- Architectural style: RanchRambler
- Property subtype: SingleFamily
Condition
- Year built: 1972
Community & HOA
Location
- Region: Jacksonville Beach
Financial & listing details
- Lease term: 12 Months
Price history
| Date | Event | Price |
|---|---|---|
| 10/29/2025 | Listed for rent | $2,750-5.2%$2/sqft |
Source: realMLS #2115427 | ||
| 6/30/2023 | Listing removed | -- |
Source: Zillow Rentals | ||
| 6/15/2023 | Listed for rent | $2,900+16%$2/sqft |
Source: Zillow Rentals | ||
| 8/26/2021 | Listing removed | -- |
Source: Zillow Rental Network Premium | ||
| 8/12/2021 | Listed for rent | $2,500+38.9%$2/sqft |
Source: Zillow Rental Network Premium | ||

