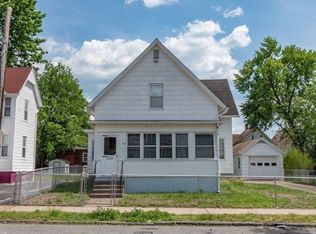Buyer lost financing! Here is your chance. This loving updated colonial home is ready for a new owner to move in. The home is featured with 4 bedrooms, 2 full bathrooms, dinning room, kitchen and storage room. Freshly painted, new floors through out, new bathrooms, new electric panel, and 2 sets of new Ductless Mini-Split Air Conditioners. Enclosed front porch and fenced yard. It is conveniently located near Shoppings, restaurants, public transit route, Baystate Medical Center and highway access.
This property is off market, which means it's not currently listed for sale or rent on Zillow. This may be different from what's available on other websites or public sources.

