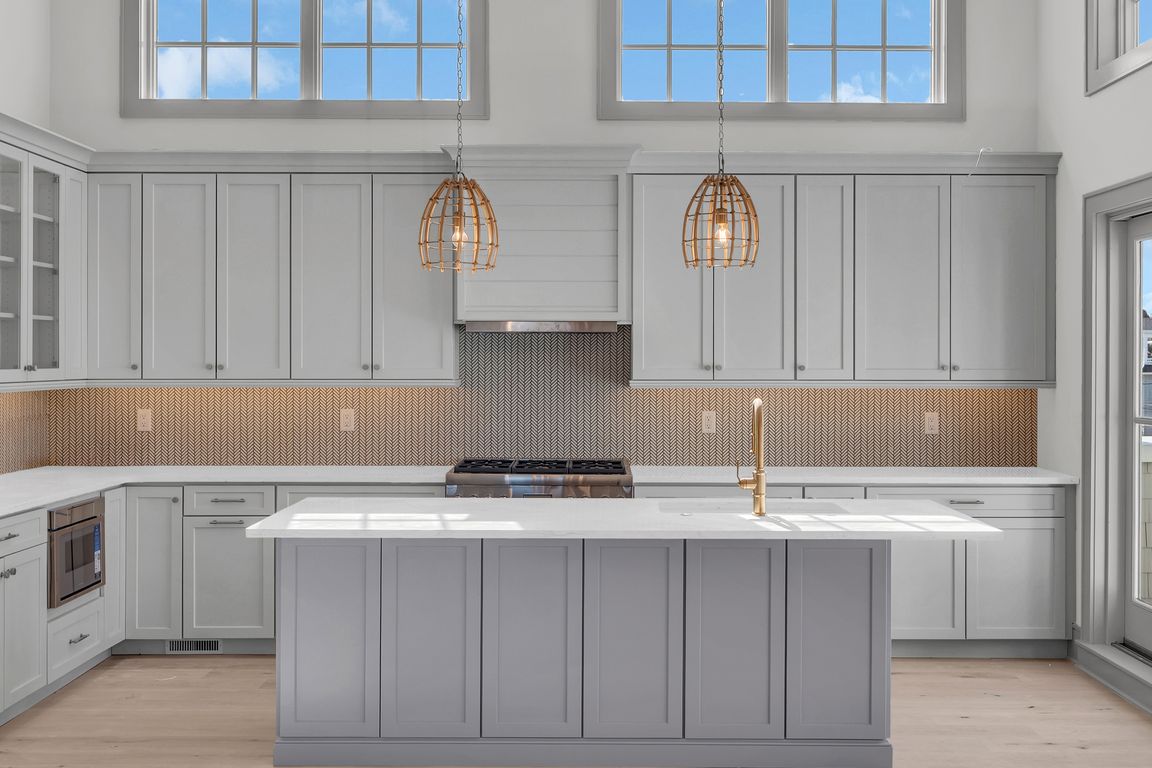
PendingPrice cut: $149K (5/31)
$3,650,000
6beds
3,500sqft
43 N 9th St, Surf City, NJ 08008
6beds
3,500sqft
Single family residence
Built in 2025
5,001 sqft
2 Attached garage spaces
$1,043 price/sqft
What's special
High ceilingsPrivate backyard oasisCabana roomSurf city oceanblockSteps to the sandRoof deckWalk-in closet
Experience one of LBI's most sought after locations: the Surf City Oceanblock. Only a few steps to the sand make this beach home the perfect summer retreat. Brought to you by K.Shaw Construction, this home features the best location and craftsmanship that LBI can provide. Don't settle. This home boasts ...
- 130 days
- on Zillow |
- 1,803 |
- 31 |
Source: Bright MLS,MLS#: NJOC2033464
Travel times
Kitchen
Family Room
Dining Room
Zillow last checked: 7 hours ago
Listing updated: August 16, 2025 at 03:12am
Listed by:
Gavin Hodgson 609-618-0032,
Island Realty-Surf City
Source: Bright MLS,MLS#: NJOC2033464
Facts & features
Interior
Bedrooms & bathrooms
- Bedrooms: 6
- Bathrooms: 5
- Full bathrooms: 4
- 1/2 bathrooms: 1
- Main level bathrooms: 2
- Main level bedrooms: 4
Basement
- Area: 0
Heating
- Forced Air, Natural Gas
Cooling
- Central Air, Electric
Appliances
- Included: Cooktop, Dishwasher, Freezer, Instant Hot Water, Microwave, Self Cleaning Oven, Oven/Range - Gas, Range Hood, Refrigerator, Tankless Water Heater, Gas Water Heater
Features
- Bar, Bathroom - Tub Shower, Bathroom - Walk-In Shower, Ceiling Fan(s), Combination Dining/Living, Combination Kitchen/Dining, Combination Kitchen/Living, Dining Area, Elevator, Entry Level Bedroom, Family Room Off Kitchen, Open Floorplan, Kitchen Island, Pantry, Primary Bath(s), Recessed Lighting, Upgraded Countertops, Wainscotting, Walk-In Closet(s), Other, Dry Wall
- Flooring: Hardwood, Wood
- Windows: Double Hung
- Has basement: No
- Number of fireplaces: 1
- Fireplace features: Gas/Propane
Interior area
- Total structure area: 3,500
- Total interior livable area: 3,500 sqft
- Finished area above ground: 3,500
- Finished area below ground: 0
Video & virtual tour
Property
Parking
- Total spaces: 4
- Parking features: Garage Door Opener, Attached, Driveway
- Attached garage spaces: 2
- Uncovered spaces: 2
Accessibility
- Accessibility features: Accessible Elevator Installed
Features
- Levels: Three
- Stories: 3
- Patio & porch: Deck, Patio, Roof, Roof Deck
- Exterior features: Extensive Hardscape, Lighting, Outdoor Shower, Other, Balcony
- Has private pool: Yes
- Pool features: Private
- Fencing: Vinyl
- Has view: Yes
- View description: Bay, Ocean
- Has water view: Yes
- Water view: Bay,Ocean
- Waterfront features: Oceanblock
Lot
- Size: 5,001 Square Feet
- Dimensions: 50.00 x 100.00
Details
- Additional structures: Above Grade, Below Grade
- Parcel number: 320003100017
- Zoning: RA
- Special conditions: Standard
Construction
Type & style
- Home type: SingleFamily
- Architectural style: Contemporary,Coastal
- Property subtype: Single Family Residence
Materials
- Frame
- Foundation: Pilings
- Roof: Shingle,Fiberglass
Condition
- Excellent
- New construction: Yes
- Year built: 2025
Utilities & green energy
- Sewer: Public Sewer
- Water: Public
- Utilities for property: Cable Available, Electricity Available, Natural Gas Available, Phone Available, Sewer Available, Water Available, Other
Community & HOA
Community
- Subdivision: Surf City
HOA
- Has HOA: No
Location
- Region: Surf City
- Municipality: SURF CITY BORO
Financial & listing details
- Price per square foot: $1,043/sqft
- Tax assessed value: $800,500
- Annual tax amount: $7,845
- Date on market: 4/21/2025
- Listing agreement: Exclusive Right To Sell
- Ownership: Fee Simple
- Road surface type: Black Top