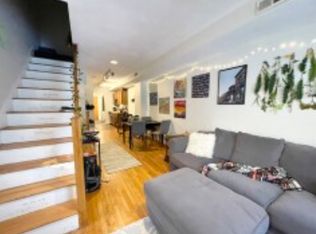Experience modern living in this 2-bedroom, 1.5-bathroom townhome with its own private patio and garage parking! Renovated kitchen complete with granite countertops, stainless steel appliances, gas cooking, a pantry, and an adjacent formal dining area. The main level features a welcoming and spacious living room with a decorative fireplace. Upstairs, enjoy the oversized bedrooms with custom closets and an updated bathroom featuring a full-size shower/tub. Additional features include in-unit laundry, central AC, and additional storage. This is a prime opportunity to enjoy all the modern amenities amidst the vibrant development of Charlestown. Dogs allowed. Available January 1.
Condo for rent
$4,200/mo
Fees may apply
43 N Mead St #43, Boston, MA 02129
2beds
965sqft
Price may not include required fees and charges.
Condo
Available Thu Jan 1 2026
Dogs OK
In unit laundry
1 Parking space parking
Forced air, fireplace
What's special
Decorative fireplaceCentral acIn-unit laundryFormal dining areaRenovated kitchenUpdated bathroomOversized bedrooms
- 4 days |
- -- |
- -- |
Zillow last checked: 8 hours ago
Listing updated: December 02, 2025 at 09:12pm
Travel times
Looking to buy when your lease ends?
Consider a first-time homebuyer savings account designed to grow your down payment with up to a 6% match & a competitive APY.
Facts & features
Interior
Bedrooms & bathrooms
- Bedrooms: 2
- Bathrooms: 2
- Full bathrooms: 1
- 1/2 bathrooms: 1
Heating
- Forced Air, Fireplace
Appliances
- Laundry: In Unit, Shared
Features
- Has fireplace: Yes
Interior area
- Total interior livable area: 965 sqft
Property
Parking
- Total spaces: 1
- Details: Contact manager
Features
- Patio & porch: Patio
- Exterior features: Garbage included in rent, Heating system: Forced Air, Highway Access, In Unit, On Site, Parking included in rent, Patio, Pets - Yes w/ Restrictions, Public Transportation, Sewage included in rent, T-Station, Water included in rent
Lot
- Features: Near Public Transit
Construction
Type & style
- Home type: Condo
- Property subtype: Condo
Condition
- Year built: 1988
Utilities & green energy
- Utilities for property: Garbage, Sewage, Water
Building
Management
- Pets allowed: Yes
Community & HOA
Location
- Region: Boston
Financial & listing details
- Lease term: Term of Rental(6-12)
Price history
| Date | Event | Price |
|---|---|---|
| 12/2/2025 | Listed for rent | $4,200$4/sqft |
Source: MLS PIN #73458750 | ||
| 7/2/2022 | Sold | $755,000+1.3%$782/sqft |
Source: MLS PIN #72972963 | ||
| 5/1/2022 | Contingent | $745,000$772/sqft |
Source: MLS PIN #72972963 | ||
| 4/28/2022 | Listed for sale | $745,000+6.9%$772/sqft |
Source: MLS PIN #72972963 | ||
| 10/19/2019 | Listing removed | $697,000$722/sqft |
Source: Barth Real Estate #72536905 | ||

