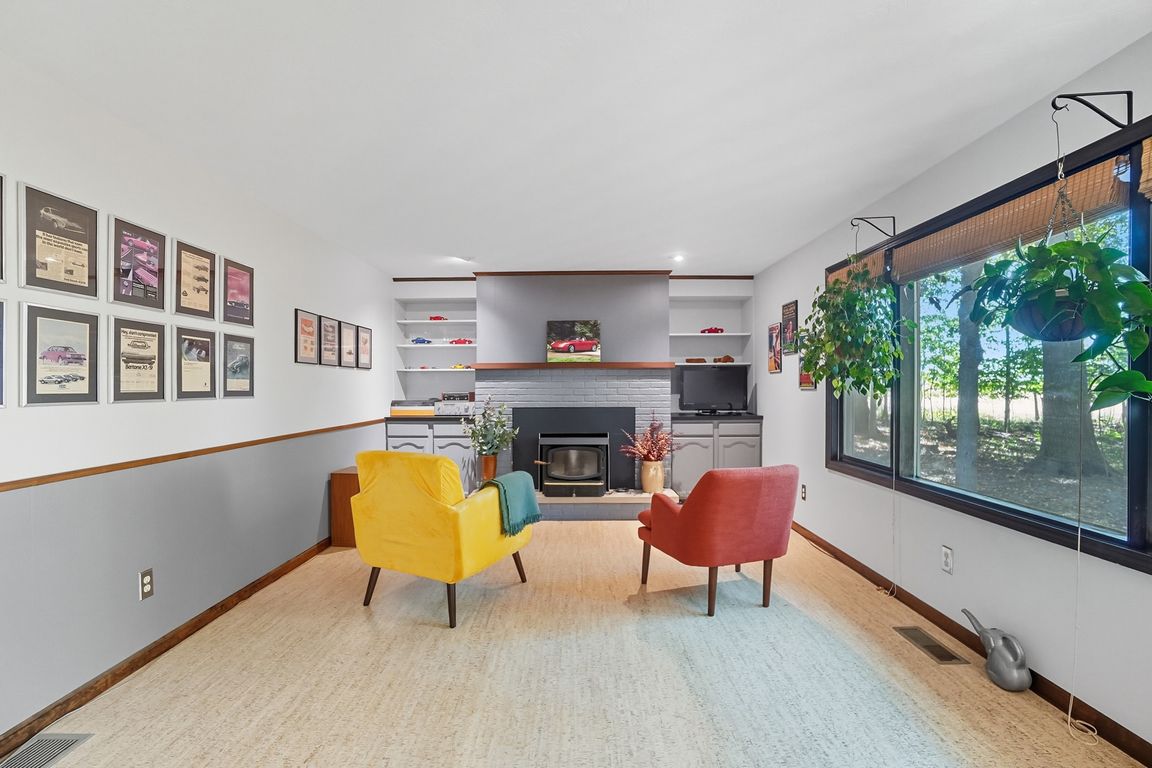
For salePrice cut: $15K (10/17)
$349,900
3beds
2,120sqft
43 Oak Dr, Napoleon, OH 43545
3beds
2,120sqft
Single family residence
Built in 1974
1.45 Acres
2 Garage spaces
$165 price/sqft
What's special
Tucked away at the end of a cul-de-sac, this well- maintained 3-bedroom 2 full bath 2 half bath home sits on 1.45 wooded acres. Mature trees provide a serene backyard. Inside you'll find spacious living areas, functional layout with plenty of natural light and an abundance of storage. A custom kitchen ...
- 73 days |
- 831 |
- 27 |
Likely to sell faster than
Source: NORIS,MLS#: 6136323
Travel times
Family Room
Kitchen
Primary Bedroom
Zillow last checked: 8 hours ago
Listing updated: December 04, 2025 at 10:02am
Listed by:
Alicia Long 419-966-5153,
Howard Hanna
Source: NORIS,MLS#: 6136323
Facts & features
Interior
Bedrooms & bathrooms
- Bedrooms: 3
- Bathrooms: 4
- Full bathrooms: 2
- 1/2 bathrooms: 2
Primary bedroom
- Level: Main
- Dimensions: 18 x 11
Bedroom 2
- Level: Upper
- Dimensions: 14 x 11
Bedroom 3
- Level: Upper
- Dimensions: 14 x 11
Bonus room
- Level: Upper
- Dimensions: 10 x 4
Other
- Level: Main
- Dimensions: 13 x 5
Family room
- Level: Main
- Dimensions: 22 x 12
Kitchen
- Level: Main
- Dimensions: 20 x 12
Living room
- Level: Main
- Dimensions: 16 x 13
Heating
- Electric, Forced Air, Propane
Cooling
- Central Air, Window Unit(s)
Appliances
- Included: Dishwasher, Microwave, Water Heater, Bar Fridge, Disposal, Dryer, Electric Range Connection, Refrigerator, Washer
- Laundry: Electric Dryer Hookup, Main Level, Sink
Features
- Primary Bathroom
- Flooring: Carpet, Tile, Other, Laminate
- Basement: Full,Sump Pump
- Number of fireplaces: 1
- Fireplace features: Basement, Family Room, Wood Burning
- Common walls with other units/homes: No Common Walls
Interior area
- Total structure area: 2,120
- Total interior livable area: 2,120 sqft
Video & virtual tour
Property
Parking
- Total spaces: 2.5
- Parking features: Asphalt, Concrete, Attached Garage, Detached Garage, Driveway, Garage Door Opener
- Garage spaces: 2.5
- Has uncovered spaces: Yes
Features
- Levels: One and One Half
- Patio & porch: Rear Patio, Covered Porch
- Has view: Yes
- View description: Trees/Woods
Lot
- Size: 1.45 Acres
- Dimensions: 63,162
- Features: Cul-De-Sac, Wooded
Details
- Additional structures: Workshop
- Parcel number: 072393310080
- Other equipment: DC Well Pump
Construction
Type & style
- Home type: SingleFamily
- Architectural style: Traditional
- Property subtype: Single Family Residence
Materials
- Aluminum Siding, Brick, Steel Siding
- Foundation: Other
- Roof: Shingle
Condition
- New construction: No
- Year built: 1974
Utilities & green energy
- Electric: Circuit Breakers
- Sewer: Septic Tank
- Water: Public
- Utilities for property: Water Connected, Propane
Community & HOA
Community
- Subdivision: Leisure Oaks
HOA
- Has HOA: No
Location
- Region: Napoleon
Financial & listing details
- Price per square foot: $165/sqft
- Tax assessed value: $268,180
- Annual tax amount: $3,569
- Date on market: 9/26/2025
- Listing terms: Cash,Conventional,FHA,VA Loan