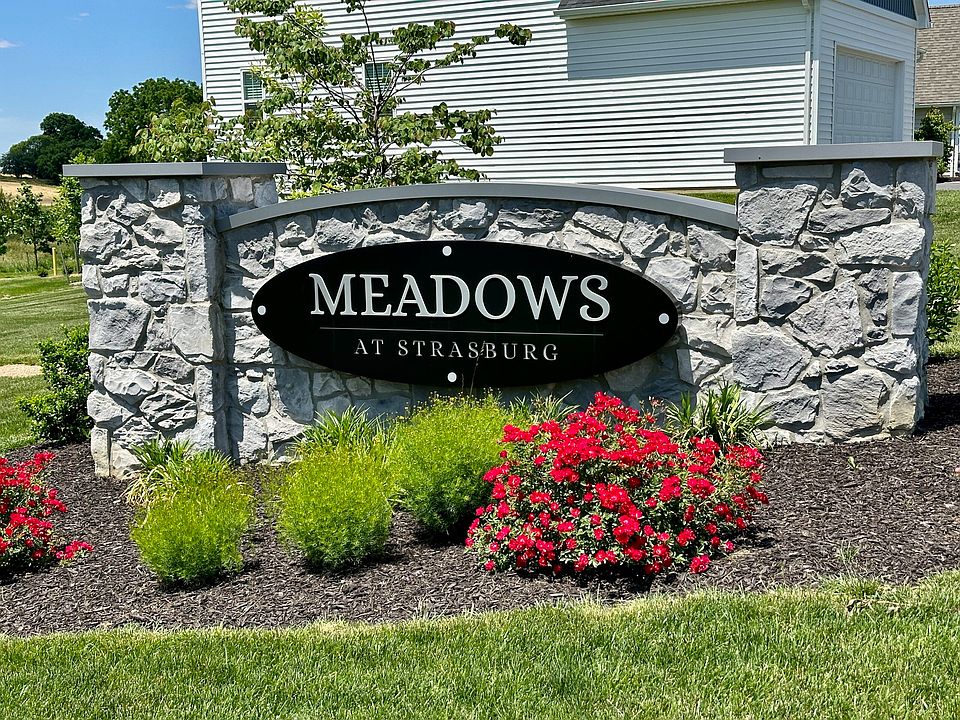Welcome to this beautiful 4-bedroom, 2.5-bath home offering 1,808 sq. ft. of thoughtfully designed living space. The open-concept main level features durable LVP flooring, a gourmet kitchen with a large island that seats four, premium quartz countertops, and ceiling-height cabinetry for ample storage. Upstairs, you’ll find a spacious owner’s suite with an ensuite bath and walk-in closet, along with a convenient second-floor laundry room. The optional fourth bedroom layout provides flexible space for a home office, guest room, or playroom. Enjoy outdoor living on the concrete patio—perfect for entertaining, and appreciate modern conveniences like the WiFi-enabled smart front door deadbolt. This home combines style, function, and comfort—perfect for today’s lifestyle, located in the highly sought out Meadows at Strasburg Community. This home is scheduled to be completed the 1st week of September!!! Call today to schedule a time to take a tour!!!
New construction
$540,385
43 Old Orchard Rd, Strasburg, PA 17579
4beds
1,808sqft
Single Family Residence
Built in 2025
6,534 Square Feet Lot
$540,300 Zestimate®
$299/sqft
$42/mo HOA
What's special
Premium quartz countertopsLarge islandOpen-concept main levelWalk-in closetDurable lvp flooringSecond-floor laundry roomEnsuite bath
Call: (223) 210-7566
- 65 days |
- 461 |
- 12 |
Zillow last checked: 7 hours ago
Listing updated: August 22, 2025 at 05:46am
Listed by:
Amy Danz 717-344-7627,
Coldwell Banker Realty
Source: Bright MLS,MLS#: PALA2075160
Travel times
Facts & features
Interior
Bedrooms & bathrooms
- Bedrooms: 4
- Bathrooms: 3
- Full bathrooms: 2
- 1/2 bathrooms: 1
- Main level bathrooms: 1
Rooms
- Room types: Primary Bedroom, Bedroom 2, Bedroom 3, Bedroom 4, Kitchen, Family Room, Laundry, Primary Bathroom, Half Bath
Primary bedroom
- Features: Walk-In Closet(s), Flooring - Carpet
- Level: Upper
- Area: 180 Square Feet
- Dimensions: 15 x 12
Bedroom 2
- Features: Flooring - Carpet
- Level: Upper
- Area: 110 Square Feet
- Dimensions: 11 x 10
Bedroom 3
- Features: Flooring - Carpet
- Level: Upper
- Area: 110 Square Feet
- Dimensions: 11 x 10
Bedroom 4
- Features: Flooring - Carpet
- Level: Upper
- Area: 110 Square Feet
- Dimensions: 11 x 10
Primary bathroom
- Features: Bathroom - Tub Shower
- Level: Upper
Family room
- Features: Flooring - Luxury Vinyl Plank
- Level: Main
- Area: 225 Square Feet
- Dimensions: 15 x 15
Half bath
- Features: Flooring - Luxury Vinyl Plank
- Level: Main
Kitchen
- Features: Flooring - Luxury Vinyl Plank, Dining Area, Pantry
- Level: Main
- Area: 312 Square Feet
- Dimensions: 24 x 13
Laundry
- Level: Upper
Heating
- ENERGY STAR Qualified Equipment, Heat Pump, Electric
Cooling
- Central Air, Electric
Appliances
- Included: Microwave, Dishwasher, Oven/Range - Electric, Electric Water Heater
- Laundry: Upper Level, Laundry Room
Features
- Bathroom - Walk-In Shower, Combination Kitchen/Dining, Family Room Off Kitchen, Open Floorplan, Kitchen Island, Pantry, Primary Bath(s), Recessed Lighting, Upgraded Countertops, Walk-In Closet(s)
- Windows: Double Pane Windows, Energy Efficient, ENERGY STAR Qualified Windows, Insulated Windows, Low Emissivity Windows, Screens, Vinyl Clad
- Basement: Full
- Has fireplace: No
Interior area
- Total structure area: 1,808
- Total interior livable area: 1,808 sqft
- Finished area above ground: 1,808
Property
Parking
- Total spaces: 2
- Parking features: Garage Faces Front, Garage Door Opener, Attached, Driveway
- Attached garage spaces: 2
- Has uncovered spaces: Yes
Accessibility
- Accessibility features: 2+ Access Exits
Features
- Levels: Two
- Stories: 2
- Pool features: None
Lot
- Size: 6,534 Square Feet
Details
- Additional structures: Above Grade
- Parcel number: 5803191700000
- Zoning: RESIDENTIAL
- Special conditions: Standard
Construction
Type & style
- Home type: SingleFamily
- Architectural style: Traditional
- Property subtype: Single Family Residence
Materials
- Stick Built
- Foundation: Passive Radon Mitigation, Other
Condition
- Excellent
- New construction: Yes
- Year built: 2025
Details
- Builder name: EGStoltzfus
Utilities & green energy
- Sewer: Public Sewer
- Water: Public
- Utilities for property: Cable Available
Community & HOA
Community
- Subdivision: Meadows at Strasburg
HOA
- Has HOA: Yes
- Services included: Common Area Maintenance
- HOA fee: $500 annually
Location
- Region: Strasburg
- Municipality: STRASBURG TWP
Financial & listing details
- Price per square foot: $299/sqft
- Date on market: 8/20/2025
- Listing agreement: Exclusive Right To Sell
- Listing terms: Cash,Conventional,FHA,VA Loan
- Ownership: Fee Simple
About the community
View community detailsSource: EGStoltzfus

