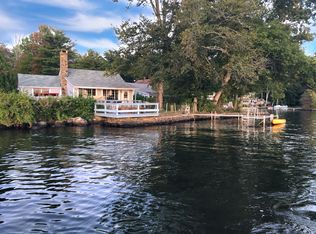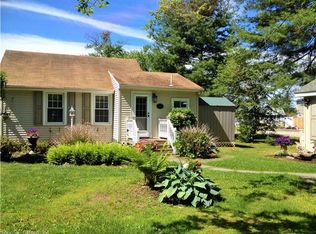Sold for $1,700,000 on 10/30/25
$1,700,000
43 Oneill Lane, East Hampton, CT 06424
5beds
6,063sqft
Single Family Residence
Built in 2011
0.43 Acres Lot
$1,714,400 Zestimate®
$280/sqft
$6,466 Estimated rent
Home value
$1,714,400
$1.63M - $1.80M
$6,466/mo
Zestimate® history
Loading...
Owner options
Explore your selling options
What's special
Escape to a tranquil lakefront retreat at Lake Pocotopaug featuring a spectacular Lake House & charming Cottage. Rare opportunity to own 2 homes that are situated at the end of a cul-de-sac, on a private road, on flat property, with direct lake frontage of Lake Pocotopaug. Both homes offer the ultimate in relaxation, recreation, and natural beauty. The stunning Main Lake House features 4-5 bedrooms, 3.5 bathrooms, a wide quarter-round white-oak floor, an open kitchen/dining/ living concept with high ceilings, an office, a first-floor primary bedroom with a full bath, and expansive views of the lake from the living area. Upstairs there are three generously sized bedrooms, a large rec room/master suite/in-law apartment with a kitchenette, and an ample back room for storage. The main home comes with a private aluminum dock, ready to launch your boat or simply enjoy the serene views. Enjoy the outdoor oasis with the expansive granite-stone patio, covered porch, and bocce court, perfect for entertaining or unwinding. Both homes are steps away from the lake, are Certified Energy Star Rated, and have Solar and geothermal heating/cooling systems. One automatic generator supplies electricity to both homes during emergencies. The property has beautiful landscaped gardens with trees and fencing for privacy. Each home has a storage shed and an ample stone driveway for parking. Both homes have received the "Lake Smart" Award for their efforts to prevent pollutants into the lake. The cottage offers 1 bedroom and 2.5 bathrooms. The upstairs is currently used as a loft/storage area with a full bathroom and can be converted to any type of space needed. Cottage offers a beautiful wide quarter sawn white oak floor, open living/kitchen, stainless steel appliances, washer & dryer, expansive lake views from the main level and upstairs. French doors from the main level lead to a beautiful granite-stone patio. The cottage is perfect for rental income, guests, or an in-law suite. Take in the spectacular views, enjoy the peaceful surroundings, and experience the beauty of nature at its finest with this direct Lake Pocotopaug waterfront property. You will be out on the water in no time. Whether you enjoy boating, fishing, or simply cruising, you will feel like you are on vacation every day. You will be able to create memories with your family and friends that will last a lifetime. Enjoy easy access to local shops, restaurants, and recreational activities only a mile away. Both homes must be sold together. Buyer to verify all information including SQFT information. Town assessor should have updated information soon.
Zillow last checked: 8 hours ago
Listing updated: October 31, 2025 at 11:47am
Listed by:
Ryan Podskoch 212-203-5640,
Global Real Estate Network,LLC 212-203-5640
Bought with:
Ed Richman, RES.0798233
Lakefront Living Realty, LLC
Source: Smart MLS,MLS#: 24121427
Facts & features
Interior
Bedrooms & bathrooms
- Bedrooms: 5
- Bathrooms: 7
- Full bathrooms: 5
- 1/2 bathrooms: 2
Primary bedroom
- Features: High Ceilings, Bedroom Suite, Full Bath, Hardwood Floor, Wide Board Floor
- Level: Main
Primary bedroom
- Level: Main
Bedroom
- Features: Hardwood Floor
- Level: Upper
Bedroom
- Features: Hardwood Floor
- Level: Upper
Bedroom
- Features: Hardwood Floor
- Level: Upper
Primary bathroom
- Features: Tile Floor
- Level: Main
Primary bathroom
- Features: Tile Floor
- Level: Main
Bathroom
- Features: Tile Floor
- Level: Main
Bathroom
- Features: Tile Floor
- Level: Upper
Bathroom
- Level: Upper
Bathroom
- Features: Tile Floor
- Level: Main
Bathroom
- Features: Tile Floor
- Level: Upper
Dining room
- Features: High Ceilings, Hardwood Floor, Wide Board Floor
- Level: Main
Kitchen
- Features: High Ceilings, Granite Counters, Kitchen Island, Hardwood Floor, Wide Board Floor
- Level: Main
Kitchen
- Features: Hardwood Floor, Wide Board Floor
- Level: Main
Living room
- Features: High Ceilings, Hardwood Floor, Wide Board Floor
- Level: Main
Living room
- Features: Gas Log Fireplace, French Doors, Patio/Terrace, Hardwood Floor, Wide Board Floor
- Level: Main
Loft
- Level: Upper
Office
- Level: Main
Rec play room
- Features: Laminate Floor
- Level: Upper
Heating
- Heat Pump, Forced Air, Zoned, Geothermal
Cooling
- Central Air
Appliances
- Included: Oven/Range, Microwave, Refrigerator, Freezer, Dishwasher, Washer, Dryer, Water Heater, Tankless Water Heater
- Laundry: Main Level
Features
- Wired for Data, Central Vacuum, Open Floorplan
- Basement: Crawl Space
- Attic: Pull Down Stairs
- Number of fireplaces: 2
Interior area
- Total structure area: 6,063
- Total interior livable area: 6,063 sqft
- Finished area above ground: 6,063
Property
Parking
- Total spaces: 2
- Parking features: Attached
- Attached garage spaces: 2
Features
- Has view: Yes
- View description: Water
- Has water view: Yes
- Water view: Water
- Waterfront features: Waterfront, Lake, Walk to Water, Dock or Mooring, Beach Access
Lot
- Size: 0.43 Acres
- Features: Interior Lot, Level, Cul-De-Sac, Landscaped, Open Lot
Details
- Parcel number: 981991
- Zoning: R-1S
- Other equipment: Generator
Construction
Type & style
- Home type: SingleFamily
- Architectural style: Cape Cod,Cottage
- Property subtype: Single Family Residence
Materials
- Vinyl Siding
- Foundation: Slab
- Roof: Asphalt
Condition
- New construction: No
- Year built: 2011
Utilities & green energy
- Sewer: Public Sewer
- Water: Well
Green energy
- Green verification: Built Green Certification, ENERGY STAR Certified Homes
- Energy efficient items: HVAC
- Energy generation: Solar
Community & neighborhood
Location
- Region: East Hampton
- Subdivision: Pocotopaug Lake
Price history
| Date | Event | Price |
|---|---|---|
| 10/30/2025 | Sold | $1,700,000+0.1%$280/sqft |
Source: | ||
| 9/9/2025 | Pending sale | $1,699,000$280/sqft |
Source: | ||
| 9/3/2025 | Listed for sale | $1,699,000+199.8%$280/sqft |
Source: | ||
| 2/28/2011 | Sold | $566,700$93/sqft |
Source: | ||
Public tax history
| Year | Property taxes | Tax assessment |
|---|---|---|
| 2025 | $25,326 +4.4% | $637,770 |
| 2024 | $24,261 +5.5% | $637,770 |
| 2023 | $22,998 +4% | $637,770 |
Find assessor info on the county website
Neighborhood: Lake Pocotopaug
Nearby schools
GreatSchools rating
- 6/10Center SchoolGrades: 4-5Distance: 1 mi
- 6/10East Hampton Middle SchoolGrades: 6-8Distance: 2.1 mi
- 8/10East Hampton High SchoolGrades: 9-12Distance: 1.1 mi
Schools provided by the listing agent
- Elementary: Memorial
- High: East Hampton
Source: Smart MLS. This data may not be complete. We recommend contacting the local school district to confirm school assignments for this home.

Get pre-qualified for a loan
At Zillow Home Loans, we can pre-qualify you in as little as 5 minutes with no impact to your credit score.An equal housing lender. NMLS #10287.
Sell for more on Zillow
Get a free Zillow Showcase℠ listing and you could sell for .
$1,714,400
2% more+ $34,288
With Zillow Showcase(estimated)
$1,748,688
