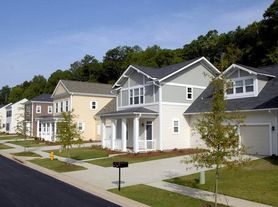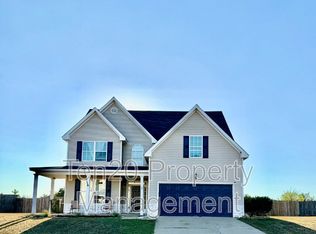Fort Mitchell, AL - House - $2,100.00 Available October 2025
Listing presented by Kennon & Parker Property Management.
43 Ottawa Trail is a well-maintained two-level home offering two living spaces, a formal dining area, and a spacious kitchen with modern appliances in the Villages at Westgate neighborhood. Residents of this welcoming community also enjoy access to a sparkling pool and a fun playgroundperfect for relaxing weekends or family time close to home.
Inside, youll find over 3,100 sq ft of comfortable living space featuring wood-style tile floors throughout the main level, two fireplaces, and plenty of natural light. The kitchen includes sleek black cabinetry, granite-style counters, stainless-steel appliances, and an arched pass-through to the dining room. Upstairs, the primary suite offers a large sitting area, double vanity, soaking tub, separate shower, and walk-in closet. Three additional bedrooms and a full hall bath provide generous space for everyone.
Outside, enjoy the large corner lot with a fenced backyard and patio, perfect for relaxing or entertaining. The covered front porch adds curb appeal and shade, and the attached two-car garage provides convenience and storage.
Highlights Include:
4 bedrooms and 2.5 bathrooms
Built in 2007 | 3,120 sq ft | Approx. 0.40 acres
Wood-style tile flooring on main level (no carpet downstairs)
Two fireplaces for added comfort and ambiance
Large kitchen with stainless-steel appliances and ample counter space
Formal dining room plus breakfast area
Spacious primary suite with sitting area and spa-like bath
Fully fenced backyard with patio and storage shed
Covered front porch and attached two-car garage
Community pool and playground
House for rent
$2,100/mo
43 Ottawa Trl, Fort Mitchell, AL 36856
4beds
3,120sqft
Price may not include required fees and charges.
Single family residence
Available now
Cats, dogs OK
-- A/C
-- Laundry
2 Attached garage spaces parking
Fireplace
What's special
Sparkling poolAttached two-car garageFenced backyardTwo fireplacesSoaking tubDouble vanityWalk-in closet
- 21 days |
- -- |
- -- |
Travel times
Looking to buy when your lease ends?
Consider a first-time homebuyer savings account designed to grow your down payment with up to a 6% match & a competitive APY.
Facts & features
Interior
Bedrooms & bathrooms
- Bedrooms: 4
- Bathrooms: 3
- Full bathrooms: 2
- 1/2 bathrooms: 1
Heating
- Fireplace
Features
- Walk In Closet
- Has fireplace: Yes
Interior area
- Total interior livable area: 3,120 sqft
Property
Parking
- Total spaces: 2
- Parking features: Attached, Covered
- Has attached garage: Yes
- Details: Contact manager
Features
- Exterior features: , Lawn, Outbuilding, Pet Friendly, Walk In Closet
Details
- Parcel number: 571706230000001124
Construction
Type & style
- Home type: SingleFamily
- Property subtype: Single Family Residence
Condition
- Year built: 2007
Community & HOA
Location
- Region: Fort Mitchell
Financial & listing details
- Lease term: Contact For Details
Price history
| Date | Event | Price |
|---|---|---|
| 10/15/2025 | Listed for rent | $2,100+50%$1/sqft |
Source: Zillow Rentals | ||
| 4/16/2024 | Sold | $317,500+0.8%$102/sqft |
Source: | ||
| 3/17/2024 | Pending sale | $315,000$101/sqft |
Source: | ||
| 2/29/2024 | Listed for sale | $315,000+25.5%$101/sqft |
Source: | ||
| 3/19/2021 | Sold | $251,000+0.4%$80/sqft |
Source: | ||

