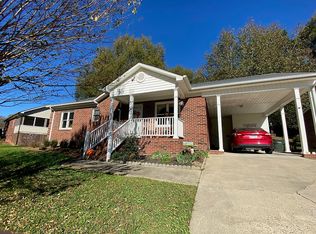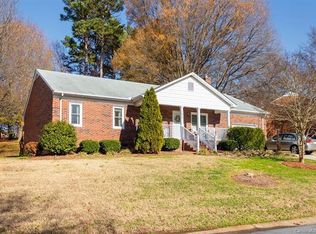Closed
$410,000
43 Paddington Dr SW, Concord, NC 28025
5beds
1,874sqft
Single Family Residence
Built in 2004
0.3 Acres Lot
$409,900 Zestimate®
$219/sqft
$2,171 Estimated rent
Home value
$409,900
$381,000 - $443,000
$2,171/mo
Zestimate® history
Loading...
Owner options
Explore your selling options
What's special
Welcome home to this beautifully updated single-story residence, ideally located just off S Union Street. Thoughtfully maintained & tastefully renovated, this spacious home features 5 generously sized bedrooms and 3 full baths. Enjoy the bright open floorplan where the kitchen & living area seamlessly come together. The chef kitchen is a true standout, boasting white quartz countertops, under-cabinet lighting, a large island/bar, a dedicated coffee station with a separate sink, pantry & abundant counter space for all your culinary needs. A wall full of windows accentuates the 5th bedroom, making it an ideal space for a home office, playroom, or whatever suits your lifestyle. Step out back to discover the vaulted, screened-in porch that extends your living space outdoors. The oversized deck provides an ideal setting for relaxation after a long day & the low maintenance yard is an added bonus. This home is full of unique upgrades & features—see the attached list for additional details.
Zillow last checked: 8 hours ago
Listing updated: August 26, 2025 at 02:27pm
Listing Provided by:
Julie Newman softwindrealty@gmail.com,
Softwind Realty LLC
Bought with:
Peaches Pasamba
Coldwell Banker Realty
Source: Canopy MLS as distributed by MLS GRID,MLS#: 4270553
Facts & features
Interior
Bedrooms & bathrooms
- Bedrooms: 5
- Bathrooms: 3
- Full bathrooms: 3
- Main level bedrooms: 5
Primary bedroom
- Level: Main
Bedroom s
- Level: Main
Bathroom full
- Level: Main
Flex space
- Level: Main
Kitchen
- Level: Main
Living room
- Level: Main
Heating
- Heat Pump
Cooling
- Central Air, Heat Pump
Appliances
- Included: Dishwasher, Electric Range, Electric Water Heater, Microwave
- Laundry: Laundry Closet
Features
- Flooring: Tile, Vinyl
- Has basement: No
Interior area
- Total structure area: 1,874
- Total interior livable area: 1,874 sqft
- Finished area above ground: 1,874
- Finished area below ground: 0
Property
Parking
- Parking features: Driveway
- Has uncovered spaces: Yes
Features
- Levels: One
- Stories: 1
- Patio & porch: Covered, Deck, Front Porch, Screened
- Fencing: Fenced,Invisible
Lot
- Size: 0.30 Acres
- Features: Corner Lot
Details
- Parcel number: 55396826220000
- Zoning: RM-1
- Special conditions: Standard
Construction
Type & style
- Home type: SingleFamily
- Property subtype: Single Family Residence
Materials
- Brick Partial, Vinyl
- Foundation: Crawl Space, Slab
Condition
- New construction: No
- Year built: 2004
Utilities & green energy
- Sewer: Public Sewer
- Water: City
Community & neighborhood
Location
- Region: Concord
- Subdivision: Cinnamon Hill
HOA & financial
HOA
- Has HOA: Yes
- HOA fee: $110 annually
- Association name: Cinnamon Hill HOA
Other
Other facts
- Listing terms: Cash,Conventional,FHA,VA Loan
- Road surface type: Concrete, Paved
Price history
| Date | Event | Price |
|---|---|---|
| 8/26/2025 | Sold | $410,000-3.5%$219/sqft |
Source: | ||
| 7/10/2025 | Price change | $424,900-2.3%$227/sqft |
Source: | ||
| 6/17/2025 | Listed for sale | $435,000+73.3%$232/sqft |
Source: | ||
| 7/8/2019 | Sold | $251,000+0.4%$134/sqft |
Source: Canopy MLS as distributed by MLS GRID #3507676 | ||
| 5/24/2019 | Pending sale | $249,900$133/sqft |
Source: Keller Williams Realty Ballantyne Area #3507676 | ||
Public tax history
| Year | Property taxes | Tax assessment |
|---|---|---|
| 2024 | $3,514 +15.1% | $352,820 +41% |
| 2023 | $3,053 | $250,270 |
| 2022 | $3,053 | $250,270 |
Find assessor info on the county website
Neighborhood: 28025
Nearby schools
GreatSchools rating
- 7/10R B Mcallister ElementaryGrades: K-5Distance: 1.1 mi
- 2/10Concord MiddleGrades: 6-8Distance: 2.6 mi
- 5/10Concord HighGrades: 9-12Distance: 3.5 mi
Schools provided by the listing agent
- Elementary: R Brown McAllister
- Middle: Concord
- High: Concord
Source: Canopy MLS as distributed by MLS GRID. This data may not be complete. We recommend contacting the local school district to confirm school assignments for this home.
Get a cash offer in 3 minutes
Find out how much your home could sell for in as little as 3 minutes with a no-obligation cash offer.
Estimated market value
$409,900
Get a cash offer in 3 minutes
Find out how much your home could sell for in as little as 3 minutes with a no-obligation cash offer.
Estimated market value
$409,900

