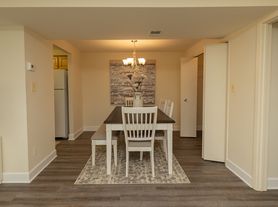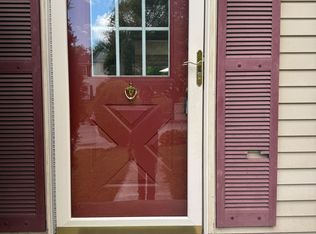Welcome Home! This beautifully maintained townhome offers the perfect blend of comfort, style, and convenience! Step inside to a bright, open-concept living and dining area filled with natural light ideal for both relaxing nights in and entertaining guests. The updated kitchen boasts granite countertops, stainless steel appliances, and plenty of cabinet space, making it as functional as it is stylish. Upstairs, you'll find three spacious bedrooms, including a generous primary suite with its own walk-in closet and private bath. The finished lower level features a cozy room with walk-out access to the backyard and patio, perfect for indoor-outdoor living. All of this located just minutes from shopping, dining, major highways, and everything Baltimore County has to offer. Don't miss this one schedule your showing today!
BRHP Vouchers Accepted
Please contact us for Rental Application.
Tenant Pays all utilities except Trash service.
Townhouse for rent
Accepts Zillow applications
$3,350/mo
43 Parkhill Pl, Nottingham, MD 21236
4beds
1,800sqft
Price may not include required fees and charges.
Townhouse
Available now
Cats, dogs OK
Central air
In unit laundry
Off street parking
Forced air
What's special
- 7 days
- on Zillow |
- -- |
- -- |
Travel times
Facts & features
Interior
Bedrooms & bathrooms
- Bedrooms: 4
- Bathrooms: 3
- Full bathrooms: 3
Heating
- Forced Air
Cooling
- Central Air
Appliances
- Included: Dishwasher, Dryer, Freezer, Microwave, Oven, Refrigerator, Washer
- Laundry: In Unit
Features
- Walk In Closet
- Flooring: Carpet, Hardwood, Tile
Interior area
- Total interior livable area: 1,800 sqft
Property
Parking
- Parking features: Off Street
- Details: Contact manager
Features
- Exterior features: BRHP Voucher Accepted, Garbage included in rent, Heating system: Forced Air, No Utilities included in rent, Walk In Closet
Details
- Parcel number: 112000001971
Construction
Type & style
- Home type: Townhouse
- Property subtype: Townhouse
Utilities & green energy
- Utilities for property: Garbage
Building
Management
- Pets allowed: Yes
Community & HOA
Location
- Region: Nottingham
Financial & listing details
- Lease term: 1 Year
Price history
| Date | Event | Price |
|---|---|---|
| 9/26/2025 | Sold | $295,000-7.8%$164/sqft |
Source: | ||
| 9/26/2025 | Listed for rent | $3,350$2/sqft |
Source: Zillow Rentals | ||
| 8/27/2025 | Pending sale | $319,900$178/sqft |
Source: | ||
| 7/26/2025 | Price change | $319,900-3%$178/sqft |
Source: | ||
| 7/3/2025 | Listed for sale | $329,900+43.4%$183/sqft |
Source: | ||

