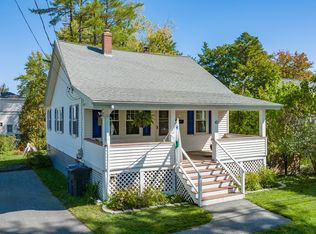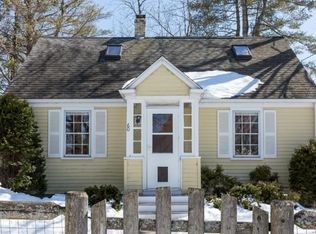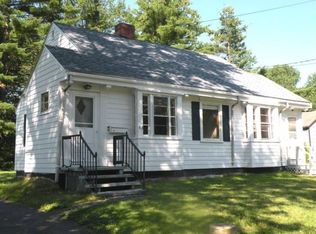Closed
$615,000
43 Pennell Avenue, Portland, ME 04103
3beds
1,075sqft
Single Family Residence
Built in 1956
6,969.6 Square Feet Lot
$625,900 Zestimate®
$572/sqft
$3,188 Estimated rent
Home value
$625,900
$576,000 - $676,000
$3,188/mo
Zestimate® history
Loading...
Owner options
Explore your selling options
What's special
You'll love this thoughtfully renovated home, just minutes from downtown Portland and close to shopping and amenities. The beautifully designed kitchen features quartz countertops, custom cabinetry, Bosch and KitchenAid appliances, and plenty of storage. The spa-like bathroom includes a jetted tub—perfect for unwinding.
Refinished hardwood floors run throughout the home, and all interior doors have been upgraded to modern single-panel style. The sunny living room offers a large picture window that fills the space with natural light. Upstairs, you'll find two additional bedrooms with great flexibility.
Step outside to an oversized lot with a fenced yard, a spacious deck, and a separate patio with a fire pit—ideal for entertaining. There's also a large shed for extra storage. Other upgrades include a new 200-amp electrical panel with EV charger and four efficient heat pumps to keep the home comfortable year-round.
Zillow last checked: 8 hours ago
Listing updated: June 20, 2025 at 08:36am
Listed by:
Keller Williams Realty
Bought with:
RE/MAX JARET & COHN
Source: Maine Listings,MLS#: 1624507
Facts & features
Interior
Bedrooms & bathrooms
- Bedrooms: 3
- Bathrooms: 1
- Full bathrooms: 1
Primary bedroom
- Level: First
Bedroom 2
- Level: Second
Bedroom 3
- Level: First
Dining room
- Level: First
Kitchen
- Level: First
Living room
- Level: First
Heating
- Baseboard, Heat Pump, Hot Water
Cooling
- Heat Pump
Appliances
- Included: Dishwasher, Disposal, Dryer, Microwave, Refrigerator, Washer
Features
- 1st Floor Bedroom, Bathtub, Storage
- Flooring: Tile, Wood
- Doors: Storm Door(s)
- Windows: Double Pane Windows
- Basement: Interior Entry,Full,Unfinished
- Has fireplace: No
Interior area
- Total structure area: 1,075
- Total interior livable area: 1,075 sqft
- Finished area above ground: 1,075
- Finished area below ground: 0
Property
Parking
- Parking features: Paved, 1 - 4 Spaces, Off Street, Electric Vehicle Charging Station(s)
Features
- Patio & porch: Deck, Patio
Lot
- Size: 6,969 sqft
- Features: Near Golf Course, Near Shopping, Near Turnpike/Interstate, Near Town, Neighborhood, Level, Open Lot, Landscaped
Details
- Additional structures: Shed(s)
- Parcel number: PTLDM344BE017001
- Zoning: RN-3
Construction
Type & style
- Home type: SingleFamily
- Architectural style: Cape Cod
- Property subtype: Single Family Residence
Materials
- Wood Frame, Vinyl Siding
- Roof: Shingle
Condition
- Year built: 1956
Utilities & green energy
- Electric: Circuit Breakers
- Sewer: Public Sewer
- Water: Public
Community & neighborhood
Location
- Region: Portland
Other
Other facts
- Road surface type: Paved
Price history
| Date | Event | Price |
|---|---|---|
| 6/20/2025 | Sold | $615,000+10%$572/sqft |
Source: | ||
| 6/5/2025 | Pending sale | $559,000$520/sqft |
Source: | ||
| 5/29/2025 | Listed for sale | $559,000+48.3%$520/sqft |
Source: | ||
| 8/1/2022 | Sold | $377,000-0.5%$351/sqft |
Source: | ||
| 7/13/2022 | Pending sale | $379,000$353/sqft |
Source: | ||
Public tax history
| Year | Property taxes | Tax assessment |
|---|---|---|
| 2024 | $4,407 | $305,800 |
| 2023 | $4,407 +5.9% | $305,800 |
| 2022 | $4,162 +15.8% | $305,800 +98.3% |
Find assessor info on the county website
Neighborhood: North Deering
Nearby schools
GreatSchools rating
- 7/10Harrison Lyseth Elementary SchoolGrades: PK-5Distance: 0.7 mi
- 4/10Lyman Moore Middle SchoolGrades: 6-8Distance: 0.6 mi
- 5/10Casco Bay High SchoolGrades: 9-12Distance: 0.2 mi

Get pre-qualified for a loan
At Zillow Home Loans, we can pre-qualify you in as little as 5 minutes with no impact to your credit score.An equal housing lender. NMLS #10287.
Sell for more on Zillow
Get a free Zillow Showcase℠ listing and you could sell for .
$625,900
2% more+ $12,518
With Zillow Showcase(estimated)
$638,418

