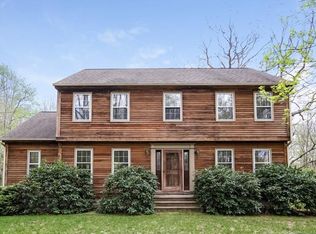Sold for $510,000
$510,000
43 Prentice Hill Road, Hebron, CT 06248
2beds
2,019sqft
Single Family Residence
Built in 1985
5.46 Acres Lot
$534,600 Zestimate®
$253/sqft
$2,474 Estimated rent
Home value
$534,600
$470,000 - $609,000
$2,474/mo
Zestimate® history
Loading...
Owner options
Explore your selling options
What's special
This passive solar contemporary sits on 5.64 private, lightly wooded acres just minutes from Hebron Center and Glastonbury. Set back from the road, the home offers peace, privacy, and natural surroundings with wild berry bushes walking trails throughout the property. Inside, you'll find fresh paint, a beautifully updated kitchen with soapstone counters, a ceramic farm sink, and a breakfast island. A wall of windows fills the space with light and leads to a wraparound deck perfect for relaxing or entertaining. The flexible layout offers the potential for 3-4 bedrooms across 3 levels, including a finished lower-level with a private entrance through the oversized 2-car garage. The spacious living room features vaulted ceilings and a wood stove for warmth and energy efficiency. The primary bedroom is generously sized, and the home includes two full baths and a large mudroom ideal for storage and secure package drop-off. A brand-new heating and central air system with a 10 year transferable warranty that ensures year-round comfort. A rare blend of character, space, and seclusion-don't miss it!**HIGHEST AND BEST DUE BY TUESDAY, JULY 29TH AT 12 NOON**
Zillow last checked: 8 hours ago
Listing updated: August 19, 2025 at 10:10am
Listed by:
Jason Boice 860-690-1201,
eXp Realty 866-828-3951
Bought with:
Gayle E. Erickson, RES.0768210
Berkshire Hathaway NE Prop.
Source: Smart MLS,MLS#: 24111657
Facts & features
Interior
Bedrooms & bathrooms
- Bedrooms: 2
- Bathrooms: 2
- Full bathrooms: 2
Primary bedroom
- Level: Upper
- Area: 258.38 Square Feet
- Dimensions: 19.5 x 13.25
Bedroom
- Level: Main
- Area: 135.9 Square Feet
- Dimensions: 11.25 x 12.08
Primary bathroom
- Level: Upper
- Area: 89.33 Square Feet
- Dimensions: 11.91 x 7.5
Bathroom
- Level: Main
- Area: 71.69 Square Feet
- Dimensions: 7.75 x 9.25
Dining room
- Level: Main
- Area: 194.74 Square Feet
- Dimensions: 14 x 13.91
Kitchen
- Level: Main
- Area: 182.19 Square Feet
- Dimensions: 13.75 x 13.25
Living room
- Features: Ceiling Fan(s), Fireplace
- Level: Main
- Area: 368.45 Square Feet
- Dimensions: 15.41 x 23.91
Loft
- Level: Upper
- Area: 192.38 Square Feet
- Dimensions: 13.83 x 13.91
Heating
- Forced Air, Propane
Cooling
- Central Air
Appliances
- Included: Gas Cooktop, Oven, Refrigerator, Dishwasher, Washer, Dryer, Electric Water Heater, Water Heater
- Laundry: Lower Level
Features
- Basement: Full,Partially Finished
- Attic: Access Via Hatch
- Number of fireplaces: 1
Interior area
- Total structure area: 2,019
- Total interior livable area: 2,019 sqft
- Finished area above ground: 2,019
Property
Parking
- Total spaces: 2
- Parking features: Attached
- Attached garage spaces: 2
Features
- Patio & porch: Deck
Lot
- Size: 5.46 Acres
- Features: Secluded, Rear Lot, Wooded, Level
Details
- Parcel number: 1625525
- Zoning: R-1
Construction
Type & style
- Home type: SingleFamily
- Architectural style: Contemporary
- Property subtype: Single Family Residence
Materials
- Vertical Siding
- Foundation: Concrete Perimeter
- Roof: Asphalt
Condition
- New construction: No
- Year built: 1985
Utilities & green energy
- Sewer: Septic Tank
- Water: Well
Green energy
- Energy generation: Solar
Community & neighborhood
Location
- Region: Hebron
Price history
| Date | Event | Price |
|---|---|---|
| 8/19/2025 | Sold | $510,000+7.4%$253/sqft |
Source: | ||
| 7/30/2025 | Pending sale | $475,000$235/sqft |
Source: | ||
| 7/24/2025 | Listed for sale | $475,000+13.8%$235/sqft |
Source: | ||
| 4/7/2022 | Sold | $417,500+4.5%$207/sqft |
Source: | ||
| 3/23/2022 | Contingent | $399,500$198/sqft |
Source: | ||
Public tax history
| Year | Property taxes | Tax assessment |
|---|---|---|
| 2025 | $7,991 +6.8% | $216,860 |
| 2024 | $7,482 +3.9% | $216,860 |
| 2023 | $7,198 +6.1% | $216,860 +1.3% |
Find assessor info on the county website
Neighborhood: 06248
Nearby schools
GreatSchools rating
- NAGilead Hill SchoolGrades: PK-2Distance: 1 mi
- 7/10Rham Middle SchoolGrades: 7-8Distance: 3.3 mi
- 9/10Rham High SchoolGrades: 9-12Distance: 3.4 mi
Schools provided by the listing agent
- Elementary: Hebron
- Middle: RHAM,Hebron
- High: RHAM
Source: Smart MLS. This data may not be complete. We recommend contacting the local school district to confirm school assignments for this home.
Get pre-qualified for a loan
At Zillow Home Loans, we can pre-qualify you in as little as 5 minutes with no impact to your credit score.An equal housing lender. NMLS #10287.
Sell with ease on Zillow
Get a Zillow Showcase℠ listing at no additional cost and you could sell for —faster.
$534,600
2% more+$10,692
With Zillow Showcase(estimated)$545,292
