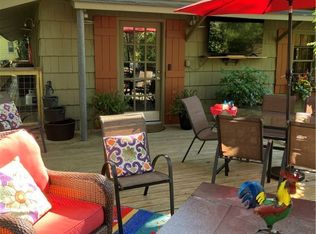Best spot in town with Crescent Hotel and park in your front yard. Zoned commercial, the cottage offers great location for home and business opportunity or just a fab home. Beautiful multi level decks,garden tub,oversized walk in shower,hardwood floors,rv spot with hook ups,parking,and much more.
This property is off market, which means it's not currently listed for sale or rent on Zillow. This may be different from what's available on other websites or public sources.

