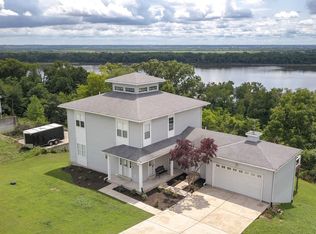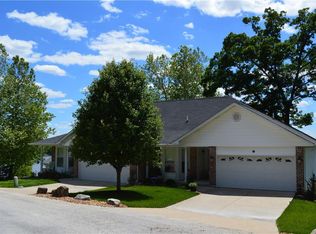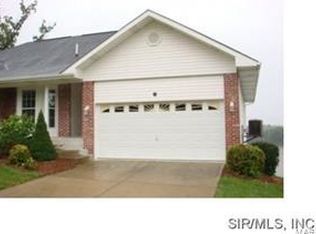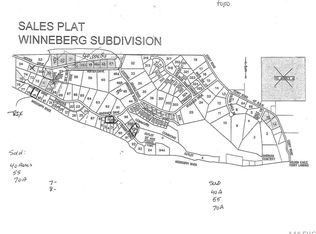Absolutely wonderful 3 bedroom, 3 bath condo overlooking the River. Features include cathedral and vaulted ceilings, hardwood floors, silestone countertops, beautiful maple cabinets, a very open floor plan that has a wall of windows that open to a deck overlooking the river, a nicely finished lower level walkiout with gas log fireplace and wet bar for family or friends and a 2 car garage. This is a Fannie Mae HomePath property that can be purchased with as little as 3% down. This property is approved for HomePath Mortgage and Renovation Mortgage financing.
This property is off market, which means it's not currently listed for sale or rent on Zillow. This may be different from what's available on other websites or public sources.



