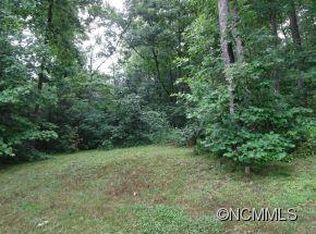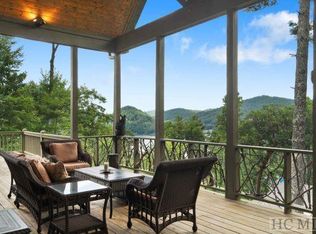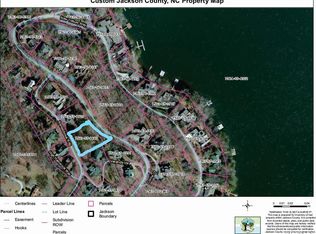This stylish signature home is perched in the heart of Trillium Landings near Lake Glenville. With a spacious and open floor plan, the naturally bright great room contains a floor-to-ceiling stone fireplace and flows seamlessly to a delightful gourmet kitchen featuring an expansive island. The dining area conveniently sits beside the kitchen and a row of windows with a view. The home thoughtfully has its master bedroom and private master bath on the main, a wrap-around covered deck with fireplace for relaxed evening conversations, and an elevated upper-level game room with clear sightline to Lake Glenville. The lower level is perfect for accommodating family and friends in the three additional bedrooms, a media room, and two full guest bathrooms. Moreover, a generously sized laundry room and multiple closets provide ample space to maintain personal items out of sight. The attached two-car garage is a bonus when inclement weather arrives, as well as containing custom closets for storing recreational and automotive goods. A new shingle roof was installed in late 2020. If you have a dog, the existing invisible fence line can be used to keep your pet within the bounds of the home's property. While membership to Trillium Links and Lake Club is NOT REQUIRED to purchase and own this home, being a member in the Club enables dining at The Landings, a short distance down hill on the shore of Lake Glenville and at the welcoming Trillium Clubhouse beside the golf course. The Club additionally provides pool, tennis, croquet, and fitness facilities. It is rare to find a move-in-ready exceptional home that enables mountain views, lake living, and a country club lifestyle, as well as being located near great shopping and restaurants found in Cashiers and Highlands. Yet, here it is... you can own a home that has it all!
This property is off market, which means it's not currently listed for sale or rent on Zillow. This may be different from what's available on other websites or public sources.



