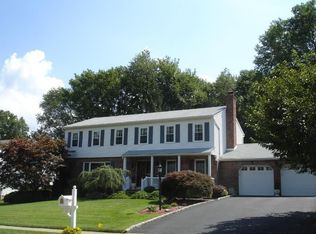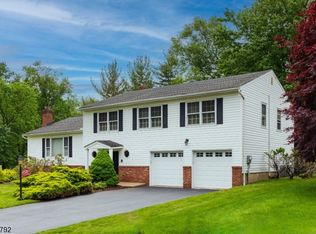
Closed
$880,000
43 Reston Rd, Wayne Twp., NJ 07470
4beds
3baths
--sqft
Single Family Residence
Built in 1980
0.34 Acres Lot
$895,500 Zestimate®
$--/sqft
$4,767 Estimated rent
Home value
$895,500
$770,000 - $1.05M
$4,767/mo
Zestimate® history
Loading...
Owner options
Explore your selling options
What's special
Zillow last checked: February 07, 2026 at 11:15pm
Listing updated: November 19, 2025 at 09:25am
Listed by:
Geri Palermo 973-694-6500,
Howard Hanna Rand Realty
Bought with:
Violeta Dandusevski
Homesmart First Advantage
Anna Marie Luciano Cook
Source: GSMLS,MLS#: 3981627
Facts & features
Price history
| Date | Event | Price |
|---|---|---|
| 11/19/2025 | Sold | $880,000+1.7% |
Source: | ||
| 8/29/2025 | Pending sale | $864,900 |
Source: | ||
| 8/15/2025 | Listed for sale | $864,900 |
Source: | ||
Public tax history
| Year | Property taxes | Tax assessment |
|---|---|---|
| 2025 | $16,756 +4% | $281,800 |
| 2024 | $16,113 | $281,800 |
| 2023 | $16,113 +1.1% | $281,800 |
Find assessor info on the county website
Neighborhood: Mountain View
Nearby schools
GreatSchools rating
- 7/10Randall Carter Elementary SchoolGrades: K-5Distance: 0.6 mi
- 6/10George Washington Middle SchoolGrades: 6-8Distance: 2 mi
- 5/10Wayne Valley High SchoolGrades: 9-12Distance: 0.6 mi
Get a cash offer in 3 minutes
Find out how much your home could sell for in as little as 3 minutes with a no-obligation cash offer.
Estimated market value$895,500
Get a cash offer in 3 minutes
Find out how much your home could sell for in as little as 3 minutes with a no-obligation cash offer.
Estimated market value
$895,500
