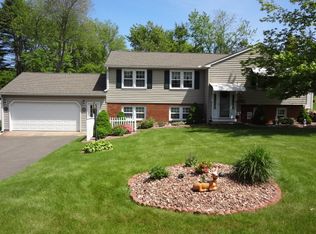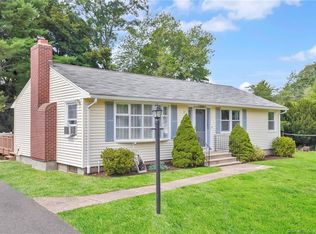Sold for $315,000
$315,000
43 Richard Road, Vernon, CT 06066
3beds
1,248sqft
Single Family Residence
Built in 1967
0.36 Acres Lot
$351,300 Zestimate®
$252/sqft
$2,761 Estimated rent
Home value
$351,300
$306,000 - $404,000
$2,761/mo
Zestimate® history
Loading...
Owner options
Explore your selling options
What's special
Talk about a home that is deceiving in size! This 1248 SF 3 bed, 1.2 bath home has a sprawing layout is sun filled from sun up to sun down! Enjoy the eat-in kitchen w/granite & plenty of storage w/ a walk in pantry & expansive views into your back yard. Living rm boasts gleaming hardwood floors & a barn door that will give you that little bit of separation from the rest of the home come this fall when you are cheering on your favorite football team! 3 bedrooms give you all the space needed for beds & bureaus while the Primary bedroom boasts a private half bath. The updated mudroom with built in bench & storage cubbies is also home to laundry and has direct access to garage and backyard deck ~ convenient to keep everything organized and the house clean! In the partly finished basement you will find ample opportunity of creating your very own space! Complete with a area with a FP that would make for a great family room and a Mid Century Modern bar set up that will easily become that "WOW" factor that your guests don't stop talking about. Another half bath is found here as well. As you enter the backyard, enjoy your beautiful deck that overlooks a fenced-in yard complete with shed, a "catominium" and also a separate shaded & fenced in "dog park" where all of your 4 legged friends can enjoy their own peace and quiet.
Zillow last checked: 8 hours ago
Listing updated: October 01, 2024 at 12:30am
Listed by:
Suzy Couture 860-944-4370,
Executive Real Estate Inc. 860-633-8800
Bought with:
Lindsey Niarhakos, REB.0793060
RE/MAX Destination
Source: Smart MLS,MLS#: 24034816
Facts & features
Interior
Bedrooms & bathrooms
- Bedrooms: 3
- Bathrooms: 3
- Full bathrooms: 1
- 1/2 bathrooms: 2
Primary bedroom
- Level: Main
Bedroom
- Level: Main
Bedroom
- Level: Main
Primary bathroom
- Level: Main
Bathroom
- Level: Main
Dining room
- Level: Main
Kitchen
- Features: Granite Counters
- Level: Main
Living room
- Level: Main
Other
- Level: Main
Heating
- Baseboard, Electric
Cooling
- Ceiling Fan(s), Window Unit(s)
Appliances
- Included: Electric Range, Microwave, Refrigerator, Dishwasher, Electric Water Heater, Water Heater
- Laundry: Main Level
Features
- Basement: Full,Partially Finished,Concrete
- Attic: Access Via Hatch
- Has fireplace: No
Interior area
- Total structure area: 1,248
- Total interior livable area: 1,248 sqft
- Finished area above ground: 1,248
Property
Parking
- Total spaces: 2
- Parking features: Attached, Garage Door Opener
- Attached garage spaces: 2
Features
- Patio & porch: Deck
- Fencing: Chain Link
Lot
- Size: 0.36 Acres
- Features: Level
Details
- Parcel number: 2097797
- Zoning: R-27
Construction
Type & style
- Home type: SingleFamily
- Architectural style: Ranch
- Property subtype: Single Family Residence
Materials
- Aluminum Siding
- Foundation: Concrete Perimeter
- Roof: Asphalt
Condition
- New construction: No
- Year built: 1967
Utilities & green energy
- Sewer: Public Sewer
- Water: Well
- Utilities for property: Cable Available
Community & neighborhood
Location
- Region: Vernon
Price history
| Date | Event | Price |
|---|---|---|
| 9/24/2024 | Sold | $315,000+10.6%$252/sqft |
Source: | ||
| 9/4/2024 | Pending sale | $284,900$228/sqft |
Source: | ||
| 8/28/2024 | Listed for sale | $284,900$228/sqft |
Source: | ||
| 8/7/2024 | Pending sale | $284,900$228/sqft |
Source: | ||
| 8/1/2024 | Listed for sale | $284,900-1.7%$228/sqft |
Source: | ||
Public tax history
| Year | Property taxes | Tax assessment |
|---|---|---|
| 2025 | $5,197 +2.8% | $144,000 |
| 2024 | $5,053 +5.1% | $144,000 |
| 2023 | $4,808 | $144,000 |
Find assessor info on the county website
Neighborhood: 06066
Nearby schools
GreatSchools rating
- 6/10Lake Street SchoolGrades: K-5Distance: 0.5 mi
- 6/10Vernon Center Middle SchoolGrades: 6-8Distance: 2.6 mi
- 3/10Rockville High SchoolGrades: 9-12Distance: 3.6 mi
Schools provided by the listing agent
- Elementary: Lake Street
- High: Rockville
Source: Smart MLS. This data may not be complete. We recommend contacting the local school district to confirm school assignments for this home.

Get pre-qualified for a loan
At Zillow Home Loans, we can pre-qualify you in as little as 5 minutes with no impact to your credit score.An equal housing lender. NMLS #10287.

