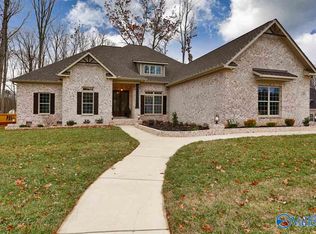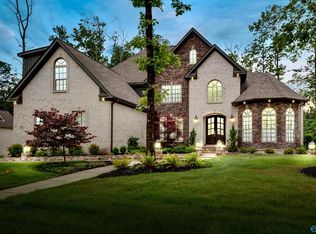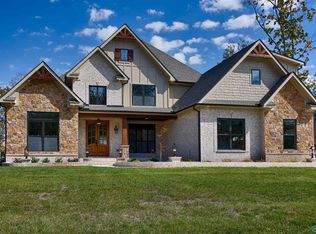Sold for $1,225,000
$1,225,000
43 Ridge Bluff Cir, Huntsville, AL 35803
5beds
5,106sqft
Single Family Residence
Built in ----
0.61 Acres Lot
$1,164,900 Zestimate®
$240/sqft
$3,764 Estimated rent
Home value
$1,164,900
$1.07M - $1.28M
$3,764/mo
Zestimate® history
Loading...
Owner options
Explore your selling options
What's special
Welcome to the Bluff's at Inspiration on Green Mountain! Elevate your lifestyle in this meticulously crafted bluff view abode, boasting a spacious open layout. A chef's dream, the kitchen features a sizable island, ample cabinetry, and a walk-in pantry. With 10' ceilings, 8' doors, and expansive windows, natural light floods the 4,106 sq ft space, offering 5 beds, 3.5 baths, and a vast upstairs bonus room. Step through custom wooden French doors to a breathtaking bluff view, harmonizing nature and opulence. Enjoy tranquility amidst wildlife on this scenic drive home.
Zillow last checked: 8 hours ago
Listing updated: May 15, 2024 at 03:51pm
Listed by:
Chris Hulser-Hoover 256-682-9389,
New Direction Realty Group
Bought with:
David Ivey, 118088
Stafford Realty, Inc.
Source: ValleyMLS,MLS#: 21856173
Facts & features
Interior
Bedrooms & bathrooms
- Bedrooms: 5
- Bathrooms: 4
- Full bathrooms: 3
- 1/2 bathrooms: 1
Primary bedroom
- Features: 12’ Ceiling, Ceiling Fan(s), Crown Molding, Isolate, Recessed Lighting, Smooth Ceiling, Vaulted Ceiling(s), Walk-In Closet(s), Wood Floor
- Level: First
- Area: 270
- Dimensions: 18 x 15
Bedroom 2
- Features: 10’ + Ceiling, Carpet, Ceiling Fan(s), Smooth Ceiling, Walk-In Closet(s)
- Level: First
- Area: 143
- Dimensions: 13 x 11
Bedroom 3
- Features: 10’ + Ceiling, Carpet, Ceiling Fan(s), Smooth Ceiling, Walk-In Closet(s)
- Level: First
- Area: 195
- Dimensions: 13 x 15
Bedroom 4
- Features: 9’ Ceiling, Carpet, Ceiling Fan(s), Smooth Ceiling, Walk-In Closet(s)
- Level: Second
- Area: 208
- Dimensions: 16 x 13
Bedroom 5
- Features: 9’ Ceiling, Carpet, Ceiling Fan(s), Smooth Ceiling, Walk-In Closet(s)
- Level: Second
- Area: 156
- Dimensions: 13 x 12
Primary bathroom
- Features: 10’ + Ceiling, Crown Molding, Double Vanity, Quartz, Recessed Lighting, Smooth Ceiling, Tile
- Level: First
Dining room
- Features: 10’ + Ceiling, Coffered Ceiling(s), Crown Molding, Smooth Ceiling, Wainscoting, Wood Floor
- Level: First
- Area: 156
- Dimensions: 13 x 12
Kitchen
- Features: 10’ + Ceiling, Crown Molding, Eat-in Kitchen, Kitchen Island, Pantry, Quartz, Recessed Lighting, Smooth Ceiling, Wood Floor
- Level: First
- Area: 195
- Dimensions: 13 x 15
Living room
- Features: 10’ + Ceiling, Built-in Features, Ceiling Fan(s), Crown Molding, Fireplace, Recessed Lighting, Smooth Ceiling, Wood Floor
- Level: First
- Area: 352
- Dimensions: 22 x 16
Office
- Features: 10’ + Ceiling, Crown Molding, Smooth Ceiling, Wood Floor
- Level: First
- Area: 132
- Dimensions: 12 x 11
Bonus room
- Features: 9’ Ceiling, Carpet, Smooth Ceiling
- Level: Second
- Area: 280
- Dimensions: 14 x 20
Laundry room
- Features: Smooth Ceiling, Tile
- Level: First
- Area: 60
- Dimensions: 10 x 6
Heating
- Central 2, Electric
Cooling
- Central 2
Appliances
- Included: Dishwasher, Disposal, Gas Cooktop, Microwave, Oven, Tankless Water Heater
Features
- Open Floorplan
- Basement: Crawl Space
- Number of fireplaces: 2
- Fireplace features: Gas Log, Two, Wood Burning
Interior area
- Total interior livable area: 5,106 sqft
Property
Features
- Levels: One and One Half
- Stories: 1
Lot
- Size: 0.61 Acres
- Dimensions: 120 x 220
Details
- Parcel number: 2305150000008016
Construction
Type & style
- Home type: SingleFamily
- Architectural style: Craftsman
- Property subtype: Single Family Residence
Condition
- New Construction
- New construction: Yes
Details
- Builder name: KENDALLWOOD HOMES
Utilities & green energy
- Sewer: Septic Tank
- Water: Public
Community & neighborhood
Location
- Region: Huntsville
- Subdivision: Inspiration On Green Mountain
HOA & financial
HOA
- Has HOA: Yes
- HOA fee: $1,015 annually
- Amenities included: Clubhouse, Common Grounds, Tennis Court(s)
- Association name: The Bluffs At Inspiration
Other
Other facts
- Listing agreement: Agency
Price history
| Date | Event | Price |
|---|---|---|
| 5/13/2024 | Sold | $1,225,000-3.9%$240/sqft |
Source: | ||
| 3/28/2024 | Pending sale | $1,274,900$250/sqft |
Source: | ||
| 3/22/2024 | Listed for sale | $1,274,900$250/sqft |
Source: | ||
| 3/22/2024 | Listing removed | -- |
Source: | ||
| 10/20/2023 | Price change | $1,274,900+2%$250/sqft |
Source: | ||
Public tax history
| Year | Property taxes | Tax assessment |
|---|---|---|
| 2025 | $13,258 +34.2% | $228,580 +34.2% |
| 2024 | $9,877 +38.1% | $170,300 +47.9% |
| 2023 | $7,150 +383.5% | $115,160 +351.6% |
Find assessor info on the county website
Neighborhood: Green Mountain
Nearby schools
GreatSchools rating
- 9/10Mt Gap Elementary SchoolGrades: PK-5Distance: 2.4 mi
- 10/10Mountain Gap Middle SchoolGrades: 6-8Distance: 2.4 mi
- 7/10Virgil Grissom High SchoolGrades: 9-12Distance: 4.5 mi
Schools provided by the listing agent
- Elementary: Mountain Gap
- Middle: Mountain Gap
- High: Grissom High School
Source: ValleyMLS. This data may not be complete. We recommend contacting the local school district to confirm school assignments for this home.

Get pre-qualified for a loan
At Zillow Home Loans, we can pre-qualify you in as little as 5 minutes with no impact to your credit score.An equal housing lender. NMLS #10287.


