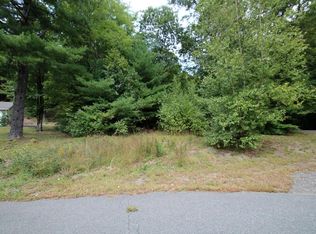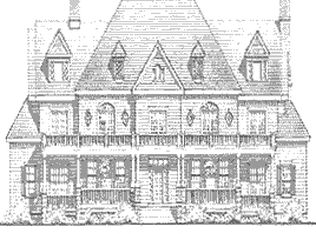Sold for $450,000
$450,000
43 Ridge Rd, Erving, MA 01344
3beds
1,344sqft
Single Family Residence
Built in 2005
3.08 Acres Lot
$459,100 Zestimate®
$335/sqft
$2,686 Estimated rent
Home value
$459,100
Estimated sales range
Not available
$2,686/mo
Zestimate® history
Loading...
Owner options
Explore your selling options
What's special
BUYER FINANCING FELL THROUGH! Perched on Poplar Mt. w/ coveted low taxes & town benefits, you will find this easy living, move in ready, 1 level home on a private cul-de-sac shared only w/ 4 other residences. W/ southern views this 3 BR, 3 full bath w/ en-suite primary home, offers an open concept, w/ hardwood floors, updated kitchen, appliances w/ Smart Fridge & granite counters. Washer & dryer also on 1st FL. Bose sound system on “both” interior levels & outside on an impressive 16’ X 28” back deck. The lower finished level w/ private entrance & stone patio offers a Media/Entm't Room, wide screen tv, custom granite wet bar w/ beer taps & built in wine cooler will ‘knock your socks off’. Also a full bath w/ steam/sauna & a bonus room perfect for gym/office/guest room. Attached 2 bay oversized garage w/ plenty of storage. On 3 private acres this location embraces the outdoors w/ low exterior maintenance. Close to Erving State Forest, Laurel Lake & hiking trails, Rt 2 & 63.
Zillow last checked: 8 hours ago
Listing updated: September 29, 2025 at 11:43am
Listed by:
Harriet Paine 413-475-4203,
Cohn & Company 413-772-0105
Bought with:
Daniel Emery
William Raveis R.E. & Home Services
Source: MLS PIN,MLS#: 73386969
Facts & features
Interior
Bedrooms & bathrooms
- Bedrooms: 3
- Bathrooms: 3
- Full bathrooms: 3
- Main level bathrooms: 1
- Main level bedrooms: 1
Primary bedroom
- Features: Bathroom - Full, Ceiling Fan(s), Flooring - Wall to Wall Carpet, Closet - Double
- Level: Main,First
Bedroom 2
- Features: Ceiling Fan(s), Closet, Flooring - Wall to Wall Carpet, Lighting - Overhead
- Level: First
Bedroom 3
- Features: Ceiling Fan(s), Flooring - Hardwood, Lighting - Overhead, Closet - Double
- Level: First
Primary bathroom
- Features: Yes
Bathroom 1
- Features: Bathroom - Full, Bathroom - With Tub & Shower, Flooring - Vinyl, Lighting - Overhead
- Level: Main,First
Bathroom 2
- Features: Bathroom - Full, Bathroom - With Tub & Shower, Flooring - Wood
- Level: First
Bathroom 3
- Features: Bathroom - Full, Bathroom - Tiled With Shower Stall, Flooring - Stone/Ceramic Tile, Steam / Sauna, Lighting - Overhead
- Level: Basement
Dining room
- Level: First
Kitchen
- Features: Flooring - Hardwood, Dining Area, Pantry, Countertops - Stone/Granite/Solid, Kitchen Island, Cabinets - Upgraded, Deck - Exterior, Exterior Access, Open Floorplan, Slider, Stainless Steel Appliances, Lighting - Pendant, Lighting - Overhead
- Level: Main,First
Living room
- Features: Ceiling Fan(s), Closet, Flooring - Hardwood, Window(s) - Picture, Cable Hookup, Deck - Exterior, Exterior Access, Open Floorplan, Lighting - Overhead
- Level: Main,First
Heating
- Baseboard, Oil, Electric, Ductless
Cooling
- Ductless
Appliances
- Included: Water Heater, Range, Dishwasher, Microwave, Refrigerator, Washer, Dryer, Wine Refrigerator, Wine Cooler
- Laundry: Flooring - Stone/Ceramic Tile, Main Level, Electric Dryer Hookup, First Floor, Washer Hookup
Features
- Closet, Open Floorplan, Lighting - Overhead, Closet/Cabinets - Custom Built, Countertops - Stone/Granite/Solid, Wet bar, Cable Hookup, Recessed Lighting, Entrance Foyer, Bonus Room, Media Room, Sauna/Steam/Hot Tub, Wet Bar, Finish - Sheetrock, Wired for Sound
- Flooring: Wood, Tile, Vinyl, Carpet, Hardwood, Flooring - Stone/Ceramic Tile, Laminate, Flooring - Wall to Wall Carpet
- Doors: Insulated Doors
- Windows: Insulated Windows, Storm Window(s), Screens
- Basement: Full,Partially Finished,Walk-Out Access,Interior Entry,Radon Remediation System
- Has fireplace: No
Interior area
- Total structure area: 1,344
- Total interior livable area: 1,344 sqft
- Finished area above ground: 1,344
- Finished area below ground: 769
Property
Parking
- Total spaces: 4
- Parking features: Attached, Garage Door Opener, Workshop in Garage, Garage Faces Side, Oversized, Paved Drive, Off Street, Driveway, Paved
- Attached garage spaces: 2
- Uncovered spaces: 2
Features
- Patio & porch: Deck, Deck - Composite
- Exterior features: Deck, Deck - Composite, Rain Gutters, Screens
- Has view: Yes
- View description: Scenic View(s)
Lot
- Size: 3.08 Acres
- Features: Cul-De-Sac, Wooded, Easements, Cleared, Level, Sloped
Details
- Parcel number: 4120437
- Zoning: RR
Construction
Type & style
- Home type: SingleFamily
- Architectural style: Ranch
- Property subtype: Single Family Residence
Materials
- Foundation: Concrete Perimeter
- Roof: Shingle
Condition
- Year built: 2005
Utilities & green energy
- Electric: 200+ Amp Service, Generator Connection
- Sewer: Private Sewer
- Water: Private
- Utilities for property: for Electric Range, for Electric Dryer, Washer Hookup, Generator Connection
Green energy
- Energy efficient items: Thermostat
Community & neighborhood
Community
- Community features: Walk/Jog Trails, Conservation Area, Highway Access, Public School, University
Location
- Region: Erving
HOA & financial
HOA
- Has HOA: Yes
- HOA fee: $83 monthly
Other
Other facts
- Road surface type: Paved
Price history
| Date | Event | Price |
|---|---|---|
| 9/29/2025 | Sold | $450,000$335/sqft |
Source: MLS PIN #73386969 Report a problem | ||
| 8/29/2025 | Contingent | $450,000$335/sqft |
Source: MLS PIN #73386969 Report a problem | ||
| 8/19/2025 | Listed for sale | $450,000$335/sqft |
Source: MLS PIN #73386969 Report a problem | ||
| 7/23/2025 | Contingent | $450,000$335/sqft |
Source: MLS PIN #73386969 Report a problem | ||
| 6/29/2025 | Price change | $450,000-4.3%$335/sqft |
Source: MLS PIN #73386969 Report a problem | ||
Public tax history
| Year | Property taxes | Tax assessment |
|---|---|---|
| 2025 | $4,268 +12.9% | $458,400 +11.8% |
| 2024 | $3,779 | $409,900 +2.5% |
| 2023 | -- | $399,900 +23.6% |
Find assessor info on the county website
Neighborhood: 01344
Nearby schools
GreatSchools rating
- 4/10Erving Elementary SchoolGrades: PK-6Distance: 1.5 mi
- 3/10Great Falls Middle SchoolGrades: 6-8Distance: 4.5 mi
- 4/10Franklin County TechnicalGrades: 9-12Distance: 3.4 mi
Schools provided by the listing agent
- Elementary: Erving
Source: MLS PIN. This data may not be complete. We recommend contacting the local school district to confirm school assignments for this home.
Get pre-qualified for a loan
At Zillow Home Loans, we can pre-qualify you in as little as 5 minutes with no impact to your credit score.An equal housing lender. NMLS #10287.
Sell with ease on Zillow
Get a Zillow Showcase℠ listing at no additional cost and you could sell for —faster.
$459,100
2% more+$9,182
With Zillow Showcase(estimated)$468,282

