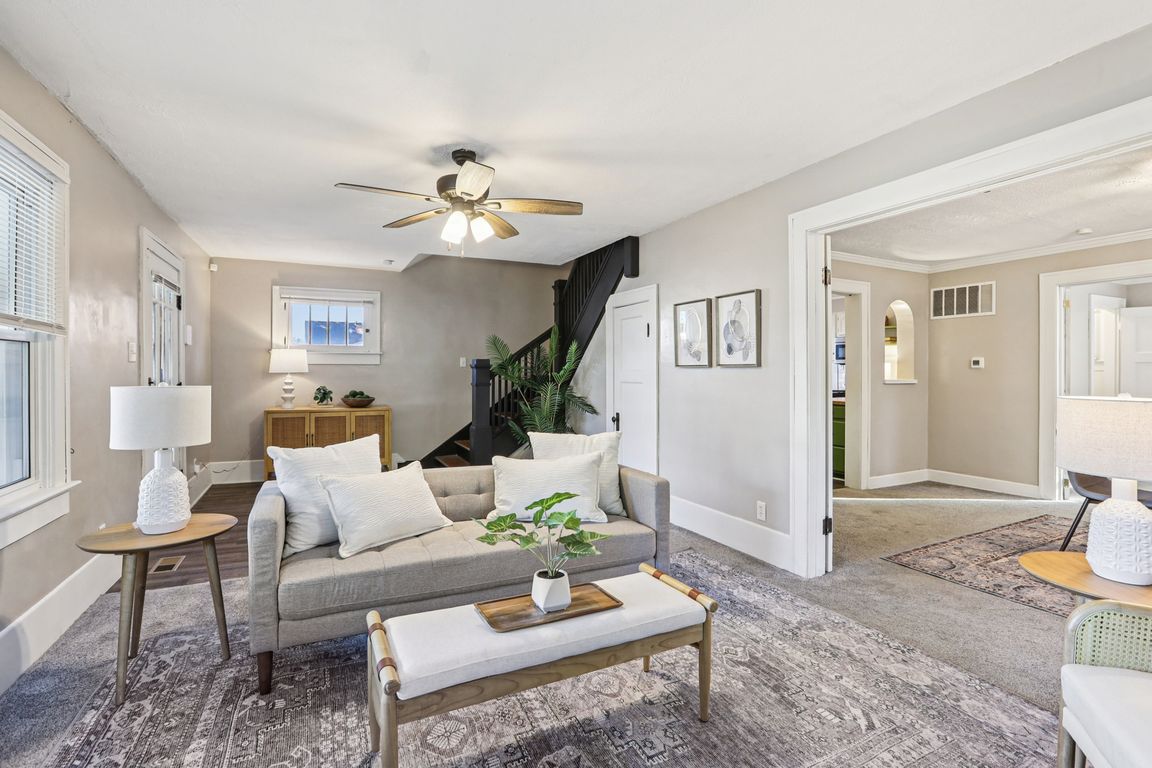
Active
$220,000
4beds
2,730sqft
43 S Kitley Ave, Indianapolis, IN 46219
4beds
2,730sqft
Residential, single family residence
Built in 1924
0.51 Acres
3 Garage spaces
$81 price/sqft
What's special
Spacious patioFour-bedroom two-and-a-half-bath layoutMature trees
Nestled in the Irvington neighborhood, this classic two-story home blends character with everyday comfort. The four-bedroom, two-and-a-half-bath layout offers plenty of room to spread out, with defined yet connected spaces that make it easy to relax or entertain. Out back, the spacious patio invites you to enjoy crisp ...
- 3 days |
- 1,789 |
- 192 |
Likely to sell faster than
Source: MIBOR as distributed by MLS GRID,MLS#: 22069203
Travel times
Living Room
Kitchen
Dining Room
Zillow last checked: 7 hours ago
Listing updated: October 24, 2025 at 04:05pm
Listing Provided by:
Summer Hudson 317-622-6575,
eXp Realty, LLC
Source: MIBOR as distributed by MLS GRID,MLS#: 22069203
Facts & features
Interior
Bedrooms & bathrooms
- Bedrooms: 4
- Bathrooms: 3
- Full bathrooms: 2
- 1/2 bathrooms: 1
- Main level bathrooms: 1
- Main level bedrooms: 1
Primary bedroom
- Level: Upper
- Area: 132 Square Feet
- Dimensions: 12x11
Bedroom 2
- Level: Upper
- Area: 121 Square Feet
- Dimensions: 11x11
Bedroom 3
- Level: Upper
- Area: 121 Square Feet
- Dimensions: 11x11
Bedroom 4
- Level: Main
- Area: 120 Square Feet
- Dimensions: 12x10
Dining room
- Level: Main
- Area: 180 Square Feet
- Dimensions: 15x12
Kitchen
- Level: Main
- Area: 120 Square Feet
- Dimensions: 12x10
Laundry
- Features: Other
- Level: Basement
- Area: 143 Square Feet
- Dimensions: 13X11
Living room
- Level: Main
- Area: 288 Square Feet
- Dimensions: 24x12
Heating
- Forced Air
Cooling
- Central Air
Appliances
- Included: Dishwasher, Dryer, Disposal, Microwave, Gas Oven, Refrigerator, Washer, Water Heater
- Laundry: In Basement
Features
- Walk-In Closet(s)
- Basement: Finished Walls
- Number of fireplaces: 1
- Fireplace features: Gas Log, Living Room
Interior area
- Total structure area: 2,730
- Total interior livable area: 2,730 sqft
- Finished area below ground: 318
Video & virtual tour
Property
Parking
- Total spaces: 3
- Parking features: Detached
- Garage spaces: 3
Features
- Levels: Two
- Stories: 2
- Patio & porch: Covered, Deck
- Fencing: Fenced,Partial
Lot
- Size: 0.51 Acres
- Features: Not In Subdivision
Details
- Parcel number: 491002123010000701
- Horse amenities: None
Construction
Type & style
- Home type: SingleFamily
- Architectural style: Craftsman
- Property subtype: Residential, Single Family Residence
Materials
- Vinyl With Brick, Brick
- Foundation: Block
Condition
- New construction: No
- Year built: 1924
Utilities & green energy
- Electric: Circuit Breakers
- Water: Public
- Utilities for property: Electricity Connected
Community & HOA
Community
- Security: Smoke Detector(s)
- Subdivision: Warren
HOA
- Has HOA: No
Location
- Region: Indianapolis
Financial & listing details
- Price per square foot: $81/sqft
- Tax assessed value: $237,100
- Annual tax amount: $2,894
- Date on market: 10/22/2025
- Electric utility on property: Yes