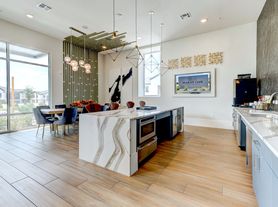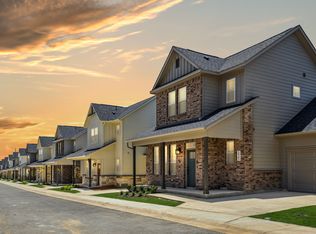Beautifully Upgraded Single-Story Home for Rent in the Gated Community of Mesa Grande. Hard-to-find single-story layout featuring 4 bedrooms, 3 bathrooms, 2 living areas, a private study, and an oversized 2-car garage with EV/ Tesla charging port and water softener. This home offers an open floor plan, high ceilings, 8-foot doors, wood and tile floors throughout, niches, and upgraded finishes. The kitchen includes granite and tile countertops, a built-in oven, and a separate cooktop. The primary suite features walk-in showers with custom tile surrounds, a jacuzzi tub, and his-and-her closets. Enjoy a huge covered patio perfect for relaxing or entertaining. Located in a highly desirable gated community with excellent schools. High-end details and thoughtful upgrades throughout-READY FOR JAN. 1st MOVE-IN
House for rent
$2,995/mo
43 Sable Hts, San Antonio, TX 78258
4beds
2,634sqft
Price may not include required fees and charges.
Singlefamily
Available Mon Dec 1 2025
Ceiling fan
Dryer connection laundry
Attached garage parking
Electric, central, fireplace
What's special
Open floor planHigh ceilingsBuilt-in ovenGranite and tile countertopsHis-and-her closetsJacuzzi tubSingle-story layout
- 12 hours |
- -- |
- -- |
Travel times
Looking to buy when your lease ends?
Consider a first-time homebuyer savings account designed to grow your down payment with up to a 6% match & a competitive APY.
Facts & features
Interior
Bedrooms & bathrooms
- Bedrooms: 4
- Bathrooms: 3
- Full bathrooms: 3
Heating
- Electric, Central, Fireplace
Cooling
- Ceiling Fan
Appliances
- Included: Dishwasher, Disposal, Oven, Stove
- Laundry: Dryer Connection, Hookups, Main Level, Washer Hookup
Features
- Breakfast Bar, Cable TV Available, Ceiling Fan(s), Chandelier, High Ceilings, High Speed Internet, Study/Library, Two Eating Areas, Two Living Area, Utility Room Inside, Walk-In Closet(s)
- Flooring: Wood
- Has fireplace: Yes
Interior area
- Total interior livable area: 2,634 sqft
Property
Parking
- Parking features: Attached
- Has attached garage: Yes
- Details: Contact manager
Features
- Stories: 1
- Exterior features: Contact manager
Details
- Parcel number: 738123
Construction
Type & style
- Home type: SingleFamily
- Property subtype: SingleFamily
Materials
- Roof: Composition
Condition
- Year built: 2005
Utilities & green energy
- Utilities for property: Cable Available
Community & HOA
Community
- Features: Playground
HOA
- Amenities included: Basketball Court
Location
- Region: San Antonio
Financial & listing details
- Lease term: Max # of Months (12),Min # of Months (12)
Price history
| Date | Event | Price |
|---|---|---|
| 11/20/2025 | Listed for rent | $2,995$1/sqft |
Source: LERA MLS #1924087 | ||
| 9/9/2021 | Sold | -- |
Source: | ||
| 9/24/2008 | Sold | -- |
Source: | ||
| 6/9/2008 | Sold | -- |
Source: Public Record | ||
| 7/28/2006 | Sold | -- |
Source: | ||

