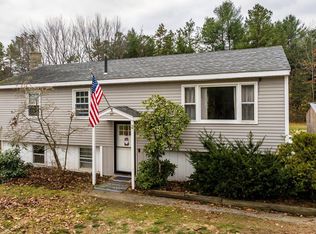Closed
Listed by:
SeMone A Barberian,
EXP Realty Cell:603-767-3737
Bought with: BHHS Verani Seacoast
$482,000
43 Salmon Falls Road, Rochester, NH 03868
4beds
1,894sqft
Single Family Residence
Built in 1974
0.34 Acres Lot
$491,100 Zestimate®
$254/sqft
$2,907 Estimated rent
Home value
$491,100
$467,000 - $521,000
$2,907/mo
Zestimate® history
Loading...
Owner options
Explore your selling options
What's special
Completely remodeled home by a professional designer, with 4 bedrooms, open concept kitchen/dining/living room and a separate Family Room. Wall hung electric fireplace in family room to cozy up to while watching TV or just hanging out. 1st floor has an open concept with a brand new kitchen cabinets, granite countertops, new trim, new paint and vinyl plank flooring. Sanded and stained stairs to match the rigid vinyl plank floors that have just been installed. Brand new gas stove, hood vent and dishwasher. We left a 36" space to put your own refrigerator. All new lighting and fixtures. Home has been professionally transformed and ready for it's new owners. Contractors were meticulous with the finishes in this home. All necessary permits were pulled. Incredible transformation geared towards farmhouse glam! Property has the perfect setup for an ADU or in-law situation. Easy to show.
Zillow last checked: 8 hours ago
Listing updated: May 24, 2024 at 07:23am
Listed by:
SeMone A Barberian,
EXP Realty Cell:603-767-3737
Bought with:
BHHS Verani Seacoast
Source: PrimeMLS,MLS#: 4990671
Facts & features
Interior
Bedrooms & bathrooms
- Bedrooms: 4
- Bathrooms: 2
- Full bathrooms: 1
- 1/2 bathrooms: 1
Heating
- Natural Gas, Pellet Stove, Alternative Heat Stove, Baseboard, Blowers, Direct Vent, Electric, Gas Heater, House Unit, Zoned
Cooling
- None, Wall Unit(s)
Appliances
- Included: ENERGY STAR Qualified Dishwasher, Range Hood, Gas Range, Washer, Gas Water Heater, Natural Gas Water Heater, Separate Water Heater, Tank Water Heater, Gas Dryer
- Laundry: In Basement
Features
- Ceiling Fan(s), Dining Area, Kitchen Island, Kitchen/Dining, Kitchen/Living, Enrgy Rtd Lite Fixture(s), Primary BR w/ BA, Natural Light, Indoor Storage, Programmable Thermostat
- Flooring: Laminate, Vinyl Plank
- Windows: Screens
- Basement: Climate Controlled,Concrete,Finished,Full,Insulated,Interior Stairs,Storage Space,Walkout,Exterior Entry,Walk-Out Access
- Attic: Attic with Hatch/Skuttle
- Number of fireplaces: 1
- Fireplace features: 1 Fireplace
Interior area
- Total structure area: 2,188
- Total interior livable area: 1,894 sqft
- Finished area above ground: 1,094
- Finished area below ground: 800
Property
Parking
- Parking features: Paved
Features
- Levels: One,Split Level
- Stories: 1
- Exterior features: Building, Garden, Playground
- Fencing: Dog Fence,Full
- Frontage length: Road frontage: 100
Lot
- Size: 0.34 Acres
- Features: Level, Open Lot
Details
- Additional structures: Outbuilding
- Parcel number: RCHEM0210B0090L0000
- Zoning description: R1
Construction
Type & style
- Home type: SingleFamily
- Property subtype: Single Family Residence
Materials
- Wood Frame, Shingle Siding, Wood Exterior, Wood Siding
- Foundation: Concrete
- Roof: Asphalt Shingle
Condition
- New construction: No
- Year built: 1974
Utilities & green energy
- Electric: 100 Amp Service, Circuit Breakers, Generator Ready
- Utilities for property: Cable, Gas On-Site, Sewer Connected
Community & neighborhood
Security
- Security features: Carbon Monoxide Detector(s), HW/Batt Smoke Detector
Location
- Region: Rochester
Other
Other facts
- Road surface type: Paved
Price history
| Date | Event | Price |
|---|---|---|
| 5/23/2024 | Sold | $482,000+0.4%$254/sqft |
Source: | ||
| 4/25/2024 | Contingent | $479,900$253/sqft |
Source: | ||
| 4/9/2024 | Listed for sale | $479,900+26.3%$253/sqft |
Source: | ||
| 4/7/2022 | Sold | $380,000+22.6%$201/sqft |
Source: | ||
| 3/1/2022 | Listed for sale | $310,000+114.4%$164/sqft |
Source: | ||
Public tax history
| Year | Property taxes | Tax assessment |
|---|---|---|
| 2024 | $4,756 +4.1% | $320,300 +80.5% |
| 2023 | $4,569 +3.2% | $177,500 +1.3% |
| 2022 | $4,429 +2.5% | $175,200 |
Find assessor info on the county website
Neighborhood: 03868
Nearby schools
GreatSchools rating
- NANancy Loud SchoolGrades: K-4Distance: 1.9 mi
- 3/10Rochester Middle SchoolGrades: 6-8Distance: 3.6 mi
- NABud Carlson AcademyGrades: 9-12Distance: 2 mi
Schools provided by the listing agent
- High: Spaulding High School
Source: PrimeMLS. This data may not be complete. We recommend contacting the local school district to confirm school assignments for this home.
Get pre-qualified for a loan
At Zillow Home Loans, we can pre-qualify you in as little as 5 minutes with no impact to your credit score.An equal housing lender. NMLS #10287.
