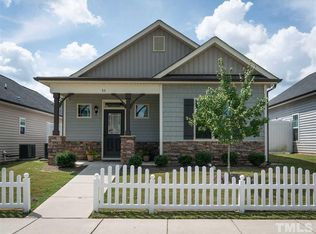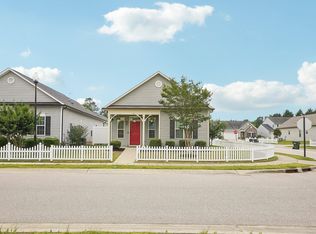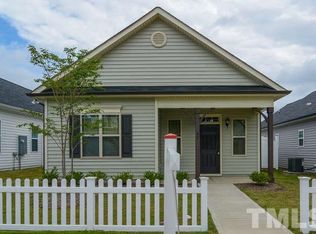Incredible opportunity for a move-in ready home in Clayton under $200K! Open family room with gorgeous granite counters. Spacious master bedroom with walk-in closet, tray ceilings and double-vanity sinks. Not only does HOA include membership to pool/fitness center- they also take care of exterior lawn maintenance! Instead of spending your weekends mowing the lawn, you can relax on the covered front porch or fenced-in patio. You don't want to miss out on this adorable, well-maintained home!
This property is off market, which means it's not currently listed for sale or rent on Zillow. This may be different from what's available on other websites or public sources.


