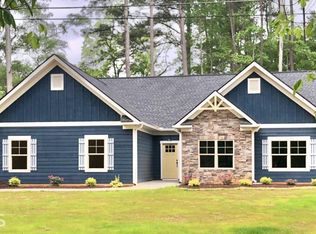Closed
$360,000
43 Sims St, Locust Grove, GA 30248
4beds
2,455sqft
Single Family Residence
Built in 2024
3,049.2 Square Feet Lot
$348,800 Zestimate®
$147/sqft
$2,468 Estimated rent
Home value
$348,800
$310,000 - $391,000
$2,468/mo
Zestimate® history
Loading...
Owner options
Explore your selling options
What's special
Welcome to 43 Sims St in Locust Grove, GA! This stunning new construction home is designed to meet modern building codes and exceed expectations. Featuring 4 bedrooms, 3 bathrooms, and move-in-ready convenience, this home offers everything you need for comfortable living. Step inside to find a chef's dream kitchen with granite countertops, custom cabinets, and sleek stainless steel appliances. The open floor plan flows seamlessly, with energy-efficient double-pane windows, ceiling fans, and top-grade insulation keeping your home cozy year-round. Outside, the property boasts a 0.7-acre leveled lot, complete with a sodded backyard perfect for family enjoyment. The front yard offers plenty of space and a unique layout, with an oversized driveway and turn-around area for added convenience. The attached garage makes parking a breeze. Located with easy access to Tanger Outlet Mall and I-75, and free from HOA restrictions, this home is perfect for buyers seeking freedom and modern comfort. Don't wait-schedule your tour today and make this dream home yours!
Zillow last checked: 8 hours ago
Listing updated: March 18, 2025 at 07:34pm
Listed by:
Alide Habib 770-361-0220,
Realties - USA
Bought with:
Tameka Nesby, 416908
Keller Williams Premier
Source: GAMLS,MLS#: 10416624
Facts & features
Interior
Bedrooms & bathrooms
- Bedrooms: 4
- Bathrooms: 3
- Full bathrooms: 3
- Main level bathrooms: 1
- Main level bedrooms: 1
Heating
- Central
Cooling
- Central Air, Ceiling Fan(s)
Appliances
- Included: Dishwasher, Disposal, Refrigerator, Gas Water Heater, Ice Maker, Stainless Steel Appliance(s), Oven/Range (Combo), Microwave
- Laundry: Upper Level
Features
- High Ceilings, Double Vanity, Walk-In Closet(s)
- Flooring: Vinyl, Laminate
- Basement: None
- Number of fireplaces: 1
- Fireplace features: Factory Built, Family Room
Interior area
- Total structure area: 2,455
- Total interior livable area: 2,455 sqft
- Finished area above ground: 2,455
- Finished area below ground: 0
Property
Parking
- Total spaces: 4
- Parking features: Attached, Garage Door Opener, Garage, Kitchen Level, Parking Pad
- Has attached garage: Yes
- Has uncovered spaces: Yes
Features
- Levels: Two
- Stories: 2
Lot
- Size: 3,049 sqft
- Features: Level
Details
- Parcel number: L0701004000
Construction
Type & style
- Home type: SingleFamily
- Architectural style: Traditional
- Property subtype: Single Family Residence
Materials
- Wood Siding
- Roof: Composition
Condition
- New Construction
- New construction: Yes
- Year built: 2024
Details
- Warranty included: Yes
Utilities & green energy
- Sewer: Public Sewer
- Water: Public
- Utilities for property: Cable Available, Electricity Available, High Speed Internet, Natural Gas Available, Sewer Connected, Phone Available, Underground Utilities, Water Available
Community & neighborhood
Community
- Community features: None
Location
- Region: Locust Grove
- Subdivision: None
Other
Other facts
- Listing agreement: Exclusive Right To Sell
Price history
| Date | Event | Price |
|---|---|---|
| 3/14/2025 | Sold | $360,000+0%$147/sqft |
Source: | ||
| 2/20/2025 | Pending sale | $359,900$147/sqft |
Source: | ||
| 1/8/2025 | Listed for sale | $359,900$147/sqft |
Source: | ||
| 12/21/2024 | Listing removed | $359,900$147/sqft |
Source: | ||
| 12/6/2024 | Price change | $359,900-2.7%$147/sqft |
Source: | ||
Public tax history
Tax history is unavailable.
Find assessor info on the county website
Neighborhood: 30248
Nearby schools
GreatSchools rating
- 3/10Unity Grove Elementary SchoolGrades: PK-5Distance: 2.2 mi
- 5/10Locust Grove Middle SchoolGrades: 6-8Distance: 1.9 mi
- 3/10Locust Grove High SchoolGrades: 9-12Distance: 2.1 mi
Schools provided by the listing agent
- Elementary: Unity Grove
- Middle: Locust Grove
- High: Locust Grove
Source: GAMLS. This data may not be complete. We recommend contacting the local school district to confirm school assignments for this home.
Get a cash offer in 3 minutes
Find out how much your home could sell for in as little as 3 minutes with a no-obligation cash offer.
Estimated market value
$348,800
