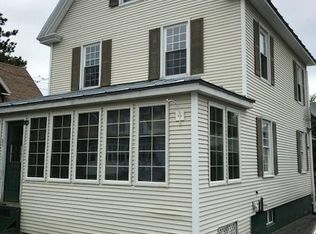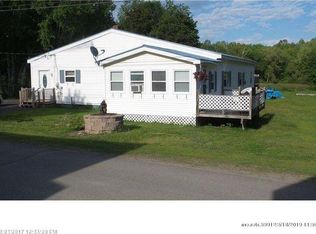Closed
$97,000
43 State Street, Millinocket, ME 04462
2beds
1,026sqft
Single Family Residence
Built in 1925
0.39 Acres Lot
$100,900 Zestimate®
$95/sqft
$1,500 Estimated rent
Home value
$100,900
$61,000 - $166,000
$1,500/mo
Zestimate® history
Loading...
Owner options
Explore your selling options
What's special
Water Frontage on MILLINOCKET STREAM. This two bedroom one bathroom home has a large in town lot of .39 acres with approximately 55 +/- feet of water frontage. The home has an adorable living room, an open kitchen to the back family room with first floor laundry. The upstairs has two bedrooms and a full bathroom. A great starter home or that vacation getaway for family and friends..
This location is near downtown activities, where you can go shopping, enjoy local restaurants, walk the Mike Michaud walking trail, or take in a local high school football game. The quonset hut will convey, it is the ideal storage space for your snowmobiles in the winter. Leave right from your home by accessing the nearby ITS trails. This home has a Full basement and back deck, perfect to enjoy nightly barbecues in your back yard. Located in the Katahdin Region where you can enjoy many seasonal activities such as boating the nearby lakes, canoeing the stream from your back yard, driving to nearby Baxter State Park or Hiking Mount Katahdin. This affordable home awaits you! You will not find another listing in Millinocket with this price and having its own water frontage! Easy to show and ready to move in!
Zillow last checked: 8 hours ago
Listing updated: October 31, 2024 at 11:41am
Listed by:
ERA Dawson-Bradford Co.
Bought with:
Realty of Maine
Source: Maine Listings,MLS#: 1603565
Facts & features
Interior
Bedrooms & bathrooms
- Bedrooms: 2
- Bathrooms: 2
- Full bathrooms: 1
- 1/2 bathrooms: 1
Primary bedroom
- Level: Second
- Area: 168 Square Feet
- Dimensions: 14 x 12
Bedroom 1
- Level: Second
- Area: 100 Square Feet
- Dimensions: 10 x 10
Family room
- Level: First
- Area: 120 Square Feet
- Dimensions: 15 x 8
Kitchen
- Features: Eat-in Kitchen
- Level: First
- Area: 160 Square Feet
- Dimensions: 16 x 10
Living room
- Level: First
- Area: 144 Square Feet
- Dimensions: 12 x 12
Heating
- Forced Air
Cooling
- Has cooling: Yes
Appliances
- Included: Dryer, Electric Range, Refrigerator, Washer
Features
- Flooring: Carpet, Vinyl
- Basement: Interior Entry,Full
- Has fireplace: No
Interior area
- Total structure area: 1,026
- Total interior livable area: 1,026 sqft
- Finished area above ground: 1,026
- Finished area below ground: 0
Property
Parking
- Parking features: Gravel, 1 - 4 Spaces
Features
- Levels: Multi/Split
- Patio & porch: Deck
- Body of water: Millinocket Stream
- Frontage length: Waterfrontage: 55,Waterfrontage Owned: 55
Lot
- Size: 0.39 Acres
- Features: City Lot, Neighborhood, Level, Rolling Slope, Landscaped, Wooded
Details
- Parcel number: MLNKMU05L018
- Zoning: R1
Construction
Type & style
- Home type: SingleFamily
- Architectural style: Other
- Property subtype: Single Family Residence
Materials
- Wood Frame, Vinyl Siding
- Roof: Pitched,Shingle
Condition
- Year built: 1925
Utilities & green energy
- Electric: Circuit Breakers
- Sewer: Public Sewer
- Water: Public
Community & neighborhood
Location
- Region: Millinocket
Price history
| Date | Event | Price |
|---|---|---|
| 10/30/2024 | Sold | $97,000-11.7%$95/sqft |
Source: | ||
| 9/26/2024 | Contingent | $109,900$107/sqft |
Source: | ||
| 9/12/2024 | Listed for sale | $109,900$107/sqft |
Source: | ||
Public tax history
| Year | Property taxes | Tax assessment |
|---|---|---|
| 2024 | $1,664 +18.7% | $60,300 +21.3% |
| 2023 | $1,402 +6.1% | $49,700 +10.9% |
| 2022 | $1,322 -1.8% | $44,800 +8.2% |
Find assessor info on the county website
Neighborhood: 04462
Nearby schools
GreatSchools rating
- 7/10Granite Street SchoolGrades: PK-5Distance: 0.2 mi
- 3/10Stearns High SchoolGrades: 6-12Distance: 0.3 mi
Get pre-qualified for a loan
At Zillow Home Loans, we can pre-qualify you in as little as 5 minutes with no impact to your credit score.An equal housing lender. NMLS #10287.

