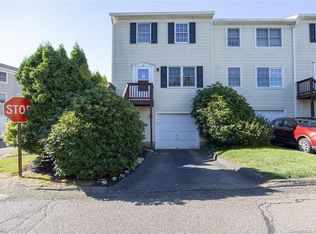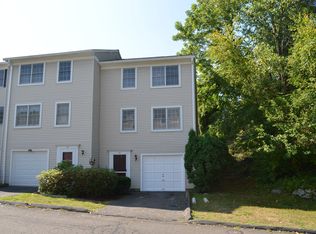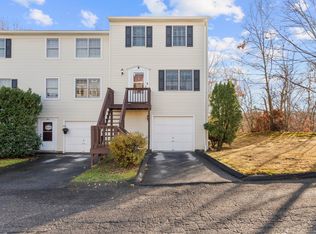Sold for $315,000 on 03/12/25
$315,000
43 Summit Commons #43, Derby, CT 06418
2beds
1,102sqft
Condominium, Townhouse
Built in 1990
-- sqft lot
$325,200 Zestimate®
$286/sqft
$2,135 Estimated rent
Home value
$325,200
$289,000 - $367,000
$2,135/mo
Zestimate® history
Loading...
Owner options
Explore your selling options
What's special
MINT! This describes this pristine spacious 2-bedroom Townhouse with three floors of generous living space and is conveniently located in the desirable quiet Hilltop neighborhood. It is convenient to highways, shopping, Griffin Hospital and other amenities and perfect for commuters. The open floor plan boasts newer flooring throughout, renovated kitchen with gorgeous granite counters and stainless-steel appliances and sliders to your private deck. The dining room flows easily into the cozy living room both adorned with beautiful crown molding. The well-appointed full bath has heated floors to keep you warm and toasty after your shower. The lower finished level can be your office, a studio, gym, den, playroom or another bedroom. Newer hot water heater, furnace and A/C unit. Welcome to this exceptional unit at Summit Commons with nothing to do but move right in!
Zillow last checked: 8 hours ago
Listing updated: March 12, 2025 at 02:21pm
Listed by:
Kenneth Baldyga 203-258-7642,
Carey & Guarrera Real Estate 203-925-0058
Bought with:
Richard E. Wilson JR, RES.0772036
Coldwell Banker Realty
Source: Smart MLS,MLS#: 24067079
Facts & features
Interior
Bedrooms & bathrooms
- Bedrooms: 2
- Bathrooms: 2
- Full bathrooms: 1
- 1/2 bathrooms: 1
Primary bedroom
- Features: Ceiling Fan(s), Wall/Wall Carpet
- Level: Upper
Bedroom
- Features: Ceiling Fan(s), Wall/Wall Carpet
- Level: Upper
Dining room
- Level: Main
Living room
- Level: Main
Heating
- Hot Water, Natural Gas
Cooling
- Ceiling Fan(s), Central Air
Appliances
- Included: Electric Range, Microwave, Refrigerator, Dishwasher, Disposal, Instant Hot Water, Washer, Dryer, Water Heater
- Laundry: Upper Level
Features
- Basement: Full,Finished
- Attic: Storage,Floored,Pull Down Stairs
- Has fireplace: No
Interior area
- Total structure area: 1,102
- Total interior livable area: 1,102 sqft
- Finished area above ground: 1,102
Property
Parking
- Total spaces: 1
- Parking features: Attached
- Attached garage spaces: 1
Features
- Stories: 3
Lot
- Features: Rolling Slope
Details
- Parcel number: 1096476
- Zoning: R-M
Construction
Type & style
- Home type: Condo
- Architectural style: Townhouse
- Property subtype: Condominium, Townhouse
Materials
- Vinyl Siding
Condition
- New construction: No
- Year built: 1990
Utilities & green energy
- Sewer: Public Sewer
- Water: Public
Community & neighborhood
Community
- Community features: Health Club, Library, Park, Shopping/Mall
Location
- Region: Derby
- Subdivision: Hilltop
HOA & financial
HOA
- Has HOA: Yes
- HOA fee: $302 monthly
- Amenities included: Management
- Services included: Maintenance Grounds, Trash, Snow Removal, Pest Control, Road Maintenance, Insurance
Price history
| Date | Event | Price |
|---|---|---|
| 3/12/2025 | Sold | $315,000-3.1%$286/sqft |
Source: | ||
| 2/19/2025 | Pending sale | $325,000$295/sqft |
Source: | ||
| 1/17/2025 | Listed for sale | $325,000+89%$295/sqft |
Source: | ||
| 10/25/2019 | Sold | $172,000$156/sqft |
Source: | ||
Public tax history
Tax history is unavailable.
Neighborhood: 06418
Nearby schools
GreatSchools rating
- 2/10Irving SchoolGrades: K-5Distance: 0.4 mi
- 4/10Derby Middle SchoolGrades: 6-8Distance: 0.4 mi
- 1/10Derby High SchoolGrades: 9-12Distance: 0.4 mi

Get pre-qualified for a loan
At Zillow Home Loans, we can pre-qualify you in as little as 5 minutes with no impact to your credit score.An equal housing lender. NMLS #10287.
Sell for more on Zillow
Get a free Zillow Showcase℠ listing and you could sell for .
$325,200
2% more+ $6,504
With Zillow Showcase(estimated)
$331,704

