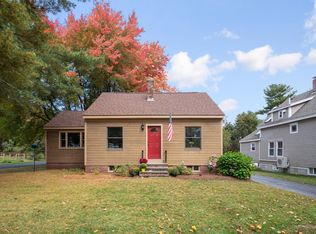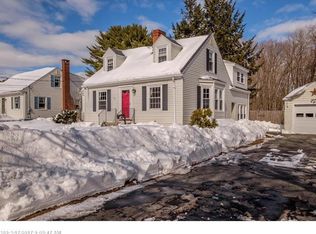This contemporary Farmhouse style Colonial offers all the space a growing family needs. Custom built in 2006 set back on a long driveway offering lots of privacy. Exterior features include fiber cement clapboard exterior, mahogany decks & doors with screened in 3 season porch. Interior features include a large mud room with slate tile floors, brazilian oak floors, custom gourmet kitchen with pantry, dining room, 2 living rooms on first floor (one with gas fireplace), 10 foot ceilings, antique barn beams trims many of the door frames and mirrors. Second floor offers 4 bedrooms and 3 full baths (with many handcrafted tiles and beach stones into the tiles) with a large family room over the garage. Master bedroom has custom walk in closet and stunning master bath. Included is a walk up 3rd floor completely finished w/ skylights. Full basement w/ workshop. Garage has dog pen that leads to an exterior dog fence. Generator hook up w/ generator. Walk to schools & Presumpscot River Trails.
This property is off market, which means it's not currently listed for sale or rent on Zillow. This may be different from what's available on other websites or public sources.


