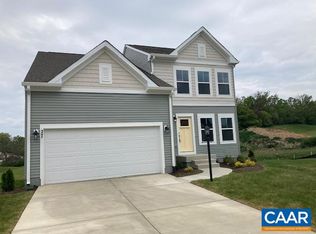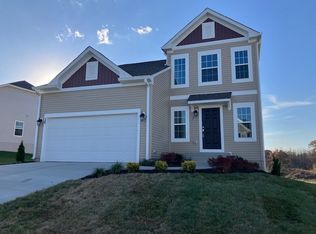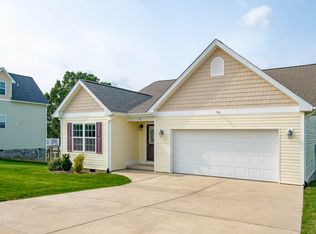Closed
$389,000
43 Sweetview Ct, Stuarts Draft, VA 24477
3beds
1,560sqft
Single Family Residence
Built in 2025
9,583.2 Square Feet Lot
$390,600 Zestimate®
$249/sqft
$2,179 Estimated rent
Home value
$390,600
$359,000 - $426,000
$2,179/mo
Zestimate® history
Loading...
Owner options
Explore your selling options
What's special
This beautifully finished 3-bedroom, 2.5-bath home offers 1,560 square feet of thoughtfully designed living space and is 100% complete – ready for immediate move-in! Located on a quiet cul-de-sac and backing to a peaceful common area, this home features an unfinished walk-out basement for future expansion or storage. Step inside to find luxury vinyl plank flooring throughout the foyer, great room, dining area, and kitchen. The gourmet kitchen is a standout with quartz countertops, tile backsplash, pendant lighting, a large island, walk-in pantry, and stainless steel Samsung appliances. The spacious primary suite includes a double vanity, upgraded ceramic tile, and a walk-in closet. Enjoy outdoor living on the 10x10 composite deck, and convenience with an included garage door opener and security system. Located just minutes from shopping, dining, and outdoor recreation in beautiful Waynesboro, VA. Sales Center: 149 Willowshire Ct., Waynesboro, VA 22980 Up to $15,000 in closing cost assistance available with use of preferred lender and title company! Pricing and incentives subject to change without notice. Schedule an appointment.
Zillow last checked: 9 hours ago
Listing updated: October 23, 2025 at 08:03am
Listed by:
CHRISTOPHER BURNS 804-640-9726,
COLDWELL BANKER ELITE-RICHMOND
Bought with:
NANCY COLLINS, 225213371
KEY REAL ESTATE
Source: CAAR,MLS#: 668165 Originating MLS: Charlottesville Area Association of Realtors
Originating MLS: Charlottesville Area Association of Realtors
Facts & features
Interior
Bedrooms & bathrooms
- Bedrooms: 3
- Bathrooms: 3
- Full bathrooms: 2
- 1/2 bathrooms: 1
- Main level bathrooms: 1
Primary bedroom
- Level: Second
Bedroom
- Level: Second
Primary bathroom
- Level: Second
Bathroom
- Level: Second
Half bath
- Level: First
Laundry
- Level: Second
Heating
- Central, Electric, Heat Pump
Cooling
- Central Air
Appliances
- Included: Dishwasher, ENERGY STAR Qualified Appliances, Electric Range, Disposal, Microwave, Refrigerator
- Laundry: Washer Hookup, Dryer Hookup
Features
- Kitchen Island, Programmable Thermostat, Recessed Lighting
- Flooring: Carpet, Ceramic Tile, Luxury Vinyl Plank
- Windows: Insulated Windows, Low-Emissivity Windows, Screens, Tilt-In Windows, Vinyl
- Basement: Exterior Entry,Full,Interior Entry,Unfinished
Interior area
- Total structure area: 2,651
- Total interior livable area: 1,560 sqft
- Finished area above ground: 1,560
- Finished area below ground: 0
Property
Parking
- Total spaces: 2
- Parking features: Attached, Concrete, Electricity, Garage Faces Front, Garage
- Attached garage spaces: 2
Features
- Levels: Two
- Stories: 2
- Patio & porch: Deck
Lot
- Size: 9,583 sqft
Details
- Parcel number: 45
- Zoning description: R-1 Residential
Construction
Type & style
- Home type: SingleFamily
- Property subtype: Single Family Residence
Materials
- Stick Built, Vinyl Siding
- Foundation: Poured
Condition
- New construction: Yes
- Year built: 2025
Details
- Builder name: ATLANTIC BUILDERS
Utilities & green energy
- Electric: Underground
- Sewer: Public Sewer
- Water: Public
- Utilities for property: Cable Available, Fiber Optic Available
Community & neighborhood
Security
- Security features: Carbon Monoxide Detector(s)
Location
- Region: Stuarts Draft
- Subdivision: OVERLOOK
HOA & financial
HOA
- Has HOA: Yes
- HOA fee: $150 annually
- Amenities included: None
Price history
| Date | Event | Price |
|---|---|---|
| 10/22/2025 | Sold | $389,000$249/sqft |
Source: | ||
| 9/24/2025 | Pending sale | $389,000$249/sqft |
Source: | ||
| 8/21/2025 | Price change | $389,000-0.7%$249/sqft |
Source: | ||
| 7/9/2025 | Price change | $391,675-0.8%$251/sqft |
Source: | ||
| 6/5/2025 | Price change | $394,900-1.3%$253/sqft |
Source: | ||
Public tax history
Tax history is unavailable.
Neighborhood: 24477
Nearby schools
GreatSchools rating
- 3/10Guy K Stump Elementary SchoolGrades: PK-5Distance: 1.2 mi
- 4/10Stuarts Draft Middle SchoolGrades: 6-8Distance: 2.6 mi
- 5/10Stuarts Draft High SchoolGrades: 9-12Distance: 2.5 mi
Schools provided by the listing agent
- Elementary: Guy K. Stump
- Middle: Stuarts Draft
- High: Stuarts Draft
Source: CAAR. This data may not be complete. We recommend contacting the local school district to confirm school assignments for this home.

Get pre-qualified for a loan
At Zillow Home Loans, we can pre-qualify you in as little as 5 minutes with no impact to your credit score.An equal housing lender. NMLS #10287.
Sell for more on Zillow
Get a free Zillow Showcase℠ listing and you could sell for .
$390,600
2% more+ $7,812
With Zillow Showcase(estimated)
$398,412

