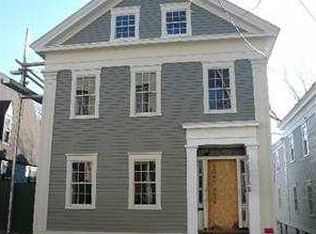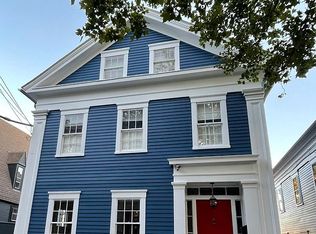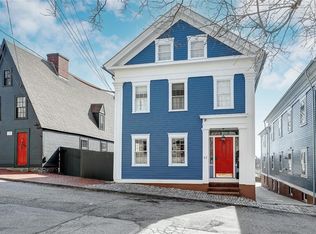43 TRANSIT ST #5 is a spectacular light-filled townhouse overlooking Providence waterfront. Main level has high ceilings and open floor plan with brick fireplace and fantastic chef's kitchen with Wolf and Jenn-Air appliances - fabulous entertaining space. Contemporary first floor master suite with shower, bath, and walk-in closet. Main level has second bedroom with gas fireplace, and bathroom with shower and laundry. Main level leads to south/west facing new Trex deck - perfect for coffee, cocktails and sunsets. Second level has a perfect television room with skylights, a third bedroom that's currently being used as an office, and the third full bath with tiled shower. Shared brick patio at the rear of the property. Sweeping skyline views. Walk to new pedestrian bridge, Brown Med School, Brown U, RISD, Wickenden St., and India Point Park. Strong condo association. A sensational opportunity to enjoy the best of urban living in the Capital City...
This property is off market, which means it's not currently listed for sale or rent on Zillow. This may be different from what's available on other websites or public sources.




