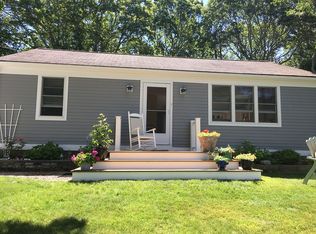Popponesset Beach awaits!! Enjoy your beautiful Cape Cod is this lovely split level that needs some cosmetic updating to make yours! A legitimate five bedroom home with open living room, dining room and kitchen. Door to private back yard deck and wood burning fireplace in the living room. Lower level game room with two more bedrooms, and full bath. Brand new 5 bedroom septic to be installed before closing Act now! Property is in Flood zone AE
This property is off market, which means it's not currently listed for sale or rent on Zillow. This may be different from what's available on other websites or public sources.
