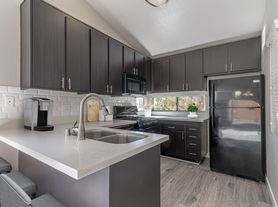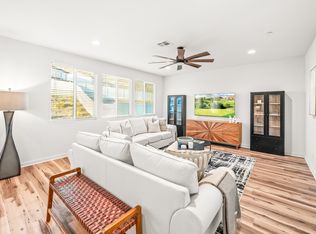BEAUTIFUL CUSTOM BUILT SPACIOUS HOME. SITUATES IN A QUIET CUL-DE-SAC. CLOSE TO ALL SCHOOLS INCLUDING COLLEGE AND UNIVERSITY OF REDLANDS, IT HAS 5 BEDROOMS, 3 1/2 BATHROOMS 3-CAR GARAGE WITH 2 REMOTE OPENERS, ONE BEDROOM AND ITS OWN FULL BATH DOWNSTAIRS. MANY OUTSTANDING FEATURES, FORMAL DINING ROOM, LIVING ROOM, 2-STORY VAULTED CEILING, SEPARATE FAMILY ROOM WITH COZY FIREPLACE, BUTLER PANTRY, DOWNSTAIRS LAUNDRY ROOM WITH A UTILITY SINK, GOURMET KITCHEN WITH WALK-IN PANTRY, SPACIOUS BEDROOMS, MASTER BEDROOM AND WALK-IN CLOSET, WOOD AND TILE FLOORS, PLANTATION SHUTTERS, CEILING FANS, TINTED DOUBLE PANE WINDOWS, FRENCH DOOR TO A COVERED PATIO AND FAMILY SIZE POOL & SPA ON A HUGE 1/3 AC+ LOT, LARGE BACKYARD COMPLETELY FENCED AND MUCH MORE FOR THE DISCRIMINATE. HURRY AND COME TO ENJOY THIS CASTLE HOME, CHILL IN THE POOL, ENJOY SUMMER BBQ WITH YOUR LOVING FAMILY AND FRIENDS. SEE YOU SOON! RENT EXCLUDES ALL UTILITIES, WATER, SEWAGE, TRASH, PEST & VECTOR CONTROLS, MAINTENANCE, FIRST $250 REPAIRS, POOL & GARDEN SERVICES, HOA
House for rent
$5,000/mo
43 Valencia Ln, Redlands, CA 92374
5beds
2,957sqft
Price may not include required fees and charges.
Singlefamily
Available now
Central air, electric, zoned, ceiling fan
Gas dryer hookup laundry
3 Attached garage spaces parking
Natural gas, central, forced air, zoned, fireplace
What's special
Cozy fireplaceGourmet kitchenQuiet cul-de-sacButler pantryDownstairs laundry roomMaster bedroomWood and tile floors
- 111 days |
- -- |
- -- |
Zillow last checked: 8 hours ago
Listing updated: October 18, 2025 at 09:40pm
Travel times
Looking to buy when your lease ends?
Consider a first-time homebuyer savings account designed to grow your down payment with up to a 6% match & a competitive APY.
Facts & features
Interior
Bedrooms & bathrooms
- Bedrooms: 5
- Bathrooms: 4
- Full bathrooms: 3
- 1/2 bathrooms: 1
Rooms
- Room types: Dining Room, Family Room, Pantry
Heating
- Natural Gas, Central, Forced Air, Zoned, Fireplace
Cooling
- Central Air, Electric, Zoned, Ceiling Fan
Appliances
- Included: Dishwasher, Disposal, Microwave, Oven, Range, Refrigerator, Stove
- Laundry: Gas Dryer Hookup, Hookups, Inside, Laundry Room, Washer Hookup
Features
- Bedroom on Main Level, Breakfast Area, Built-in Features, Ceiling Fan(s), Granite Counters, High Ceilings, Open Floorplan, Pantry, Recessed Lighting, Separate/Formal Dining Room, Tile Counters, Walk-In Closet(s), Walk-In Pantry
- Flooring: Carpet, Tile, Wood
- Has fireplace: Yes
Interior area
- Total interior livable area: 2,957 sqft
Property
Parking
- Total spaces: 3
- Parking features: Attached, Driveway, Garage, Covered
- Has attached garage: Yes
- Details: Contact manager
Features
- Stories: 2
- Exterior features: Contact manager
- Has private pool: Yes
- Has spa: Yes
- Spa features: Hottub Spa
Details
- Parcel number: 0170481290000
Construction
Type & style
- Home type: SingleFamily
- Property subtype: SingleFamily
Materials
- Roof: Tile
Condition
- Year built: 2001
Community & HOA
HOA
- Amenities included: Pool
Location
- Region: Redlands
Financial & listing details
- Lease term: 12 Months
Price history
| Date | Event | Price |
|---|---|---|
| 8/5/2025 | Listed for rent | $5,000+11.1%$2/sqft |
Source: CRMLS #IV25168456 | ||
| 4/5/2023 | Listing removed | -- |
Source: Zillow Rentals | ||
| 3/14/2023 | Listed for rent | $4,500+28.2%$2/sqft |
Source: Zillow Rentals | ||
| 1/15/2021 | Listing removed | -- |
Source: | ||
| 10/24/2020 | Price change | $800,000+6.7%$271/sqft |
Source: BRUCE KO REALTOR #IV20076077 | ||

