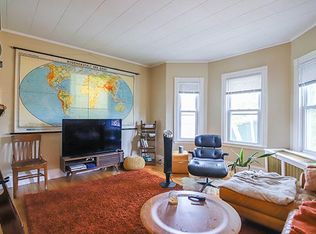Closed
$578,000
43 Vannah Avenue, Portland, ME 04103
2beds
1,517sqft
Single Family Residence
Built in 1966
6,534 Square Feet Lot
$589,100 Zestimate®
$381/sqft
$2,464 Estimated rent
Home value
$589,100
$542,000 - $636,000
$2,464/mo
Zestimate® history
Loading...
Owner options
Explore your selling options
What's special
MAJOR PRICE IMPROVEMENT!! Nestled just minutes from the scenic Back Cove and its popular walking and biking trail and Woodsfords Corner with its shops and restaurants, this beautifully updated 2-bedroom, 1-bathroom ranch offers the perfect blend of comfort and convenience. With 1,517 square feet of living space, the home features gleaming hardwood floors throughout, creating a warm and inviting atmosphere.
The fully renovated kitchen is a standout, boasting modern finishes and sleek countertops, a breakfast area, and open to the dining area —ideal for both cooking and entertaining.
Step outside to your private, enclosed garden, complete with a patio and fire pit, perfect for relaxing or hosting friends and family. Wander the paved path to the sauna at the end of the garden, and destress at the end of a long day. With heat pumps providing energy-efficient heating and cooling, this home offers year-round comfort.
Whether you're enjoying the vibrant outdoor scene nearby, exploring the nearby shops, bakeries, and restaurants, or relaxing in your own peaceful retreat, this home is an ideal choice for those seeking the best of both worlds.
Zillow last checked: 8 hours ago
Listing updated: May 09, 2025 at 03:21pm
Listed by:
Waypoint Brokers Collective tyson@waypointbrokers.com
Bought with:
Welcome Home Real Estate
Source: Maine Listings,MLS#: 1617293
Facts & features
Interior
Bedrooms & bathrooms
- Bedrooms: 2
- Bathrooms: 1
- Full bathrooms: 1
Primary bedroom
- Level: First
Bedroom 2
- Level: First
Dining room
- Features: Dining Area
- Level: First
Family room
- Level: Basement
Kitchen
- Features: Breakfast Nook
- Level: First
Living room
- Features: Dining Area
- Level: First
Heating
- Baseboard, Heat Pump
Cooling
- Heat Pump
Appliances
- Included: Dryer, Electric Range, Refrigerator, Washer
Features
- 1st Floor Primary Bedroom w/Bath
- Flooring: Carpet, Tile, Vinyl, Wood
- Basement: Bulkhead,Interior Entry,Finished,Full
- Has fireplace: No
Interior area
- Total structure area: 1,517
- Total interior livable area: 1,517 sqft
- Finished area above ground: 1,107
- Finished area below ground: 410
Property
Parking
- Parking features: Paved, 1 - 4 Spaces, Off Street
Features
- Patio & porch: Patio, Porch
Lot
- Size: 6,534 sqft
- Features: Near Shopping, Neighborhood, Level, Landscaped
Details
- Additional structures: Outbuilding
- Parcel number: PTLDM129BE020001
- Zoning: RN-3
Construction
Type & style
- Home type: SingleFamily
- Architectural style: Ranch
- Property subtype: Single Family Residence
Materials
- Wood Frame, Wood Siding
- Roof: Shingle
Condition
- Year built: 1966
Utilities & green energy
- Electric: Circuit Breakers
- Sewer: Public Sewer
- Water: Public
Community & neighborhood
Security
- Security features: Air Radon Mitigation System
Location
- Region: Portland
Other
Other facts
- Road surface type: Paved
Price history
| Date | Event | Price |
|---|---|---|
| 5/9/2025 | Sold | $578,000-0.2%$381/sqft |
Source: | ||
| 4/10/2025 | Pending sale | $579,000$382/sqft |
Source: | ||
| 4/7/2025 | Contingent | $579,000$382/sqft |
Source: | ||
| 4/4/2025 | Price change | $579,000-10.9%$382/sqft |
Source: | ||
| 3/28/2025 | Listed for sale | $650,000+59.1%$428/sqft |
Source: | ||
Public tax history
| Year | Property taxes | Tax assessment |
|---|---|---|
| 2024 | $5,670 | $393,500 |
| 2023 | $5,670 +5.9% | $393,500 |
| 2022 | $5,356 +34.6% | $393,500 +130.5% |
Find assessor info on the county website
Neighborhood: Ocean Avenue
Nearby schools
GreatSchools rating
- 7/10Ocean AvenueGrades: K-5Distance: 0.4 mi
- 4/10Lyman Moore Middle SchoolGrades: 6-8Distance: 2.4 mi
- 2/10Deering High SchoolGrades: 9-12Distance: 0.7 mi

Get pre-qualified for a loan
At Zillow Home Loans, we can pre-qualify you in as little as 5 minutes with no impact to your credit score.An equal housing lender. NMLS #10287.
Sell for more on Zillow
Get a free Zillow Showcase℠ listing and you could sell for .
$589,100
2% more+ $11,782
With Zillow Showcase(estimated)
$600,882