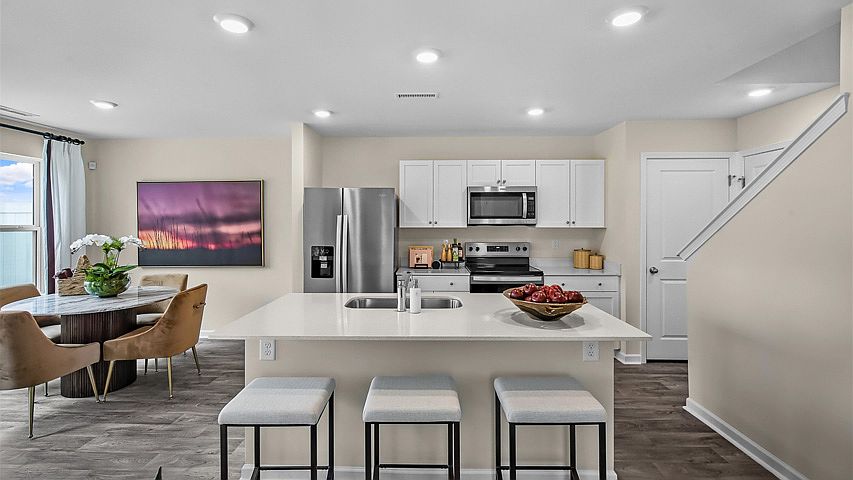Welcome to 43 Virgo Drive in Powell — where comfort, style, and convenience meet in the heart of Angier, NC! Enjoy a Move-In Package that includes a refrigerator, washer, dryer, and blinds, making this home truly turnkey. The Pearson townhome offers 3 bedrooms, 2.5 baths, and 1,418 sq. ft. of beautifully designed living space. The open-concept first floor features a modern kitchen with stainless steel appliances and quartz countertops, flowing into spacious dining and living areas perfect for entertaining or relaxing. Step outside to a private patio for fresh air and quiet moments. Upstairs, the primary suite offers a walk-in closet, double vanity with quartz countertops, and a 5' walk-in shower with glass door. Two additional bedrooms and a convenient laundry area complete this thoughtfully designed layout. Community amenities are complete and include a sparkling pool with bathhouse, playground, and paved walking trail. Powell's prime location off Hwy 210 offers easy access to Raleigh, Fuquay-Varina, Holly Springs and Lillington. Just 30 minutes from Fort Liberty/Fort Bragg and less than 5 miles from Campbell University! Built with quality craftsmanship and smart home features, this home includes a 1-year builder warranty, 2-year mechanical warranty, and 10-year structural warranty for peace of mind. Photos are for representation purposes only.
New construction
$229,900
43 Virgo Dr, Angier, NC 27501
3beds
1,418sqft
Townhouse, Residential
Built in 2025
1,742.4 Square Feet Lot
$229,800 Zestimate®
$162/sqft
$123/mo HOA
What's special
Carpeted floorsQuartz countertopsSpacious walk-in closetAttached bathroomSpacious closetsDouble-bowl vanityOpen-concept layout
Call: (984) 368-5689
- 99 days |
- 170 |
- 11 |
Zillow last checked: 8 hours ago
Listing updated: 22 hours ago
Listed by:
Janet Nicole Rogers 252-410-2737,
D.R. Horton, Inc.
Source: Doorify MLS,MLS#: 10115223
Travel times
Schedule tour
Select your preferred tour type — either in-person or real-time video tour — then discuss available options with the builder representative you're connected with.
Open houses
Facts & features
Interior
Bedrooms & bathrooms
- Bedrooms: 3
- Bathrooms: 3
- Full bathrooms: 2
- 1/2 bathrooms: 1
Heating
- Electric
Cooling
- Central Air
Appliances
- Included: Dishwasher, Disposal, Gas Cooktop, Gas Range, Microwave, Oven, Self Cleaning Oven, Stainless Steel Appliance(s)
- Laundry: Electric Dryer Hookup, In Hall, Laundry Closet, Upper Level, Washer Hookup
Features
- Bathtub/Shower Combination, High Ceilings, Kitchen/Dining Room Combination, Living/Dining Room Combination, Open Floorplan, Pantry, Quartz Counters, Separate Shower, Smart Thermostat, Smooth Ceilings, Storage, Walk-In Closet(s), Walk-In Shower
- Flooring: Carpet, Vinyl
- Windows: Screens
- Has fireplace: No
- Common walls with other units/homes: 2+ Common Walls, No One Above, No One Below
Interior area
- Total structure area: 1,418
- Total interior livable area: 1,418 sqft
- Finished area above ground: 1,418
- Finished area below ground: 0
Property
Parking
- Total spaces: 2
- Parking features: Garage, Garage Door Opener, Garage Faces Front
- Attached garage spaces: 1
- Uncovered spaces: 10
Features
- Levels: Two
- Stories: 2
- Patio & porch: Patio
- Exterior features: Smart Light(s), Smart Lock(s)
- Pool features: Association, Cabana, In Ground, Outdoor Pool, Community
- Spa features: None
- Has view: Yes
Lot
- Size: 1,742.4 Square Feet
- Features: Landscaped
Details
- Additional structures: None
- Parcel number: 04066201 0012 08
- Special conditions: Standard
Construction
Type & style
- Home type: Townhouse
- Architectural style: Traditional
- Property subtype: Townhouse, Residential
- Attached to another structure: Yes
Materials
- Board & Batten Siding, Vinyl Siding
- Foundation: Permanent, Slab
- Roof: Shingle
Condition
- New construction: Yes
- Year built: 2025
- Major remodel year: 2025
Details
- Builder name: D.R. Horton
Utilities & green energy
- Sewer: Public Sewer
- Water: Public
- Utilities for property: Cable Available, Electricity Connected, Natural Gas Connected, Sewer Connected, Water Connected
Community & HOA
Community
- Features: Playground, Pool, Sidewalks, Street Lights
- Subdivision: Powell
HOA
- Has HOA: Yes
- Amenities included: Cabana, Landscaping, Maintenance Grounds, Maintenance Structure, Management, Playground, Pool
- Services included: Maintenance Grounds, Maintenance Structure
- HOA fee: $123 monthly
Location
- Region: Angier
Financial & listing details
- Price per square foot: $162/sqft
- Tax assessed value: $6,800
- Annual tax amount: $82
- Date on market: 8/12/2025
- Road surface type: Paved
About the community
Welcome to Powell, a new townhome community in the vibrant town of Angier, NC. This new community currently offers two-story townhomes, with 3 to 4 bedrooms, 2.5 bathrooms, and 1 or 2-car garages.
Exciting news for Powell residents! The Powell community pool and bathhouse are open, offering a great way to stay cool and have fun with your friends and family. Plus, residents can enjoy scenic paved walking trails and a playground.
Ideally situated off NC-210, Powell is 4.2 miles from Downtown Angier, 5 miles from Lillington, 10.5 miles from Fuquay-Varina, 15 miles to Holly Springs, 25 miles from Downtown Raleigh, and less than 30 miles from Fort Bragg. This community is ideally located 9 miles from the esteemed Campbell University, with an abundance of dining and entertainment surrounding it. For outdoor enthusiasts, Powell is just 1.5 miles from Neill's Creek Park, 9.5 miles from Carroll Howard Johnson Environmental Park, 10 miles from Lanier Falls, and 14.5 miles from Raven Rock State Park. Keith Hills Golf Course is only 6.5 miles away. Additionally, this community offers easy access to major highways and is conveniently located near grocery stores, shopping centers, healthcare facilities, recreation, and more.
As you step inside one of our townhomes, you'll immediately notice the attention to detail and high-quality finishes throughout. The kitchen boasts beautiful shaker-style cabinets, quartz countertops, and stainless-steel appliances, making it the perfect space for cooking family meals and entertaining guests. The LED lighting adds a modern touch and creates a warm ambiance. All townhomes in Powell also come equipped with smart home technology, allowing you to control your home easily and remotely.
With its eye-catching layout, modern features, and prime location, Powell is truly a gem. Don't miss out on the opportunity to make it your own. Schedule a tour today!
Source: DR Horton

