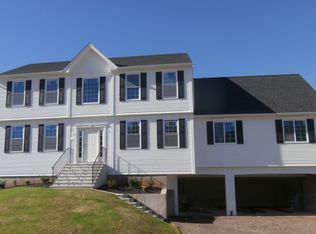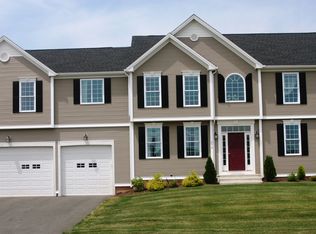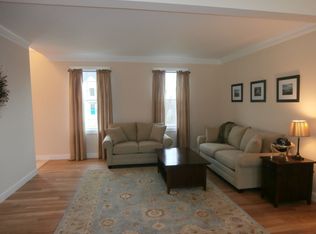Stunning colonial is now available in Middletown! With over 3200 Square feet of space, this timeless home features 4 Bedrooms and 3.5 Bathrooms. You will love coming home to a 3 car garage, perfect for our unpredictable New England weather. Inside you will be greeted by a two-story tiled foyer, that will take you right back to the Spacious eat-in kitchen. The main level of the home features an Open floor plan, Hardwood floors, and crown molding. You will enjoy cozying up to the Fire, with your Gas fireplace. The Dining room features a boxed ceiling with beautiful views of your front yard. Also featured on the main level is your Guest suite featuring a spacious closet and a full bathroom. Upstairs you will find your master suite, featuring Walk-in closet and a full bathroom with Dual Sinks. Including 2 more spacious bedrooms and your laundry room, you will also find your unfinished bonus room above the garage, giving you the possibility of an additional 700 square feet. Not only ample storage space but also the possibility for an in-law apartment, or additional bedrooms. This home truly is a must see and is Move in ready! Schedule your private tour today!
This property is off market, which means it's not currently listed for sale or rent on Zillow. This may be different from what's available on other websites or public sources.



