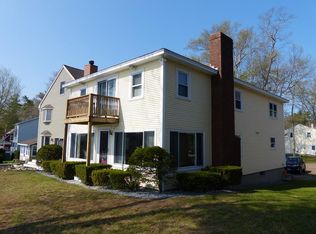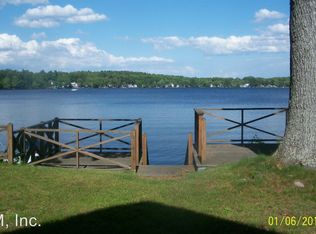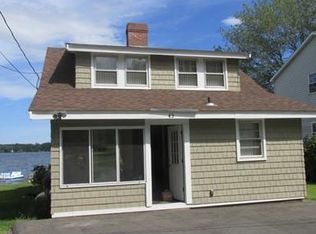Sold for $1,037,500
$1,037,500
43 W Shore Rd, Merrimac, MA 01860
6beds
2,352sqft
Single Family Residence
Built in 2002
0.31 Acres Lot
$1,036,000 Zestimate®
$441/sqft
$5,137 Estimated rent
Home value
$1,036,000
$943,000 - $1.14M
$5,137/mo
Zestimate® history
Loading...
Owner options
Explore your selling options
What's special
Lakefront Living Without the Long Drive. Just 45 minutes from Boston, this exceptional 6-bed/3-bath lakefront home on beautiful, clean Lake Attitash is designed for year-round enjoyment or luxurious weekend getaways with ample room for extended family & guests. Immerse in lake life inside and out with stunning views from primary living areas, expansive patios and private dock! Enjoy carefree days with all forms of water sports and activities or just relax by the water right in your backyard. 5 minutes to Rt 495. GET TO HIGHLY DESIRABLE BEACHES AND NEWBURYPORT IN 20 MINUTES! Portsmouth in 25 mins. Charming downtown Amesbury features great restaurants & shopping and is an enjoyable 5-mile bike ride away. Your perfect escape is closer than you think. Come experience the ease and charm of Lake Attitash living. Attractive seller financing available to qualified buyers. See attachments for more details on this quality home.
Zillow last checked: 8 hours ago
Listing updated: July 21, 2025 at 11:38am
Listed by:
The Peggy Patenaude Team 978-804-0811,
William Raveis R.E. & Home Services 978-475-5100,
Peggy Patenaude 978-804-0811
Bought with:
Nick Motsis
Lamacchia Realty, Inc.
Source: MLS PIN,MLS#: 73386523
Facts & features
Interior
Bedrooms & bathrooms
- Bedrooms: 6
- Bathrooms: 3
- Full bathrooms: 3
Primary bedroom
- Features: Ceiling Fan(s), Closet, Flooring - Wall to Wall Carpet
- Level: Second
- Area: 238
- Dimensions: 17 x 14
Bedroom 2
- Features: Closet, Flooring - Wall to Wall Carpet
- Level: Second
- Area: 130
- Dimensions: 13 x 10
Bedroom 3
- Features: Closet, Flooring - Wall to Wall Carpet
- Level: Second
- Area: 130
- Dimensions: 13 x 10
Bedroom 4
- Features: Closet, Flooring - Wall to Wall Carpet
- Level: Second
- Area: 100
- Dimensions: 10 x 10
Bedroom 5
- Features: Closet, Flooring - Wall to Wall Carpet
- Level: First
- Area: 132
- Dimensions: 12 x 11
Primary bathroom
- Features: Yes
Bathroom 1
- Features: Bathroom - Full, Bathroom - Tiled With Tub & Shower, Closet - Linen, Flooring - Stone/Ceramic Tile, Window(s) - Bay/Bow/Box, Countertops - Stone/Granite/Solid, Jacuzzi / Whirlpool Soaking Tub, Recessed Lighting
- Level: Second
- Area: 99
- Dimensions: 11 x 9
Bathroom 2
- Features: Bathroom - Full, Bathroom - With Tub & Shower, Flooring - Stone/Ceramic Tile, Pedestal Sink
- Level: First
- Area: 64
- Dimensions: 8 x 8
Bathroom 3
- Features: Bathroom - Full, Bathroom - With Tub & Shower, Closet - Linen, Countertops - Stone/Granite/Solid
- Level: Second
- Area: 80
- Dimensions: 10 x 8
Dining room
- Features: Flooring - Hardwood
- Level: First
- Area: 195
- Dimensions: 15 x 13
Kitchen
- Features: Flooring - Hardwood, Pantry, Countertops - Stone/Granite/Solid, Kitchen Island, Recessed Lighting, Stainless Steel Appliances, Lighting - Pendant
- Level: First
- Area: 247
- Dimensions: 19 x 13
Living room
- Features: Ceiling Fan(s), Flooring - Hardwood, Slider
- Level: First
- Area: 238
- Dimensions: 17 x 14
Office
- Features: Ceiling Fan(s), Closet, Flooring - Wall to Wall Carpet
- Level: Second
- Area: 90
- Dimensions: 10 x 9
Heating
- Oil, Hydro Air
Cooling
- Central Air, Dual
Appliances
- Included: Water Heater, Range, Dishwasher, Disposal, Microwave, Refrigerator, Washer, Dryer, Plumbed For Ice Maker
- Laundry: Electric Dryer Hookup, Washer Hookup, First Floor
Features
- Ceiling Fan(s), Closet, Closet/Cabinets - Custom Built, Office, Foyer, Walk-up Attic
- Flooring: Tile, Carpet, Hardwood, Flooring - Wall to Wall Carpet, Flooring - Stone/Ceramic Tile
- Doors: Insulated Doors, Storm Door(s)
- Windows: Insulated Windows, Screens
- Basement: Full,Interior Entry,Bulkhead,Concrete,Unfinished
- Number of fireplaces: 1
- Fireplace features: Living Room
Interior area
- Total structure area: 2,352
- Total interior livable area: 2,352 sqft
- Finished area above ground: 2,352
Property
Parking
- Total spaces: 15
- Parking features: Detached, Carport, Storage, Oversized, Paved Drive, Off Street, Stone/Gravel
- Garage spaces: 3
- Has carport: Yes
- Uncovered spaces: 12
Accessibility
- Accessibility features: No
Features
- Patio & porch: Porch, Deck - Composite, Patio
- Exterior features: Permeable Paving, Porch, Deck - Composite, Patio, Storage, Screens, Fenced Yard, Fruit Trees, Stone Wall
- Fencing: Fenced
- Has view: Yes
- View description: Scenic View(s), Water, Lake
- Has water view: Yes
- Water view: Lake,Water
- Waterfront features: Waterfront, Lake
- Frontage length: 46.00
Lot
- Size: 0.31 Acres
- Features: Easements
Details
- Foundation area: 1176
- Parcel number: 2033685
- Zoning: LA
Construction
Type & style
- Home type: SingleFamily
- Architectural style: Colonial
- Property subtype: Single Family Residence
Materials
- Frame
- Foundation: Concrete Perimeter
- Roof: Shingle
Condition
- Year built: 2002
Utilities & green energy
- Electric: Circuit Breakers, 200+ Amp Service, Net Meter
- Sewer: Public Sewer
- Water: Public
- Utilities for property: for Electric Range, for Electric Oven, for Electric Dryer, Washer Hookup, Icemaker Connection
Green energy
- Energy efficient items: Thermostat
Community & neighborhood
Community
- Community features: Highway Access, House of Worship, Public School
Location
- Region: Merrimac
- Subdivision: Lake Attitash
Other
Other facts
- Road surface type: Paved
Price history
| Date | Event | Price |
|---|---|---|
| 7/18/2025 | Sold | $1,037,500-3.9%$441/sqft |
Source: MLS PIN #73386523 Report a problem | ||
| 6/24/2025 | Contingent | $1,080,000$459/sqft |
Source: MLS PIN #73386523 Report a problem | ||
| 6/5/2025 | Price change | $1,080,000-8.5%$459/sqft |
Source: MLS PIN #73386523 Report a problem | ||
| 5/9/2025 | Listed for sale | $1,180,000+153.8%$502/sqft |
Source: MLS PIN #73372470 Report a problem | ||
| 5/31/2011 | Sold | $465,000-4.1%$198/sqft |
Source: Public Record Report a problem | ||
Public tax history
| Year | Property taxes | Tax assessment |
|---|---|---|
| 2025 | $11,543 +0.6% | $871,200 +2.5% |
| 2024 | $11,476 +6.7% | $850,100 +16.8% |
| 2023 | $10,754 | $728,100 |
Find assessor info on the county website
Neighborhood: 01860
Nearby schools
GreatSchools rating
- NADr Frederick N Sweetsir SchoolGrades: PK-2Distance: 1.3 mi
- 4/10Pentucket Regional Middle SchoolGrades: 7-8Distance: 4.9 mi
- 8/10Pentucket Regional Sr High SchoolGrades: 9-12Distance: 4.7 mi
Schools provided by the listing agent
- Elementary: Sweets/Donagh
- Middle: Pentucket
- High: Pentucket
Source: MLS PIN. This data may not be complete. We recommend contacting the local school district to confirm school assignments for this home.
Get a cash offer in 3 minutes
Find out how much your home could sell for in as little as 3 minutes with a no-obligation cash offer.
Estimated market value
$1,036,000


