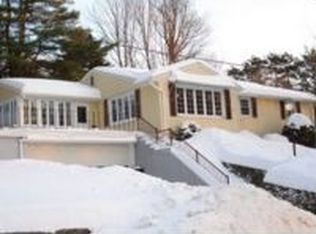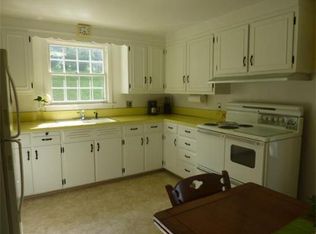Sold for $446,000
$446,000
43 Warwick Rd, Gardner, MA 01440
3beds
1,464sqft
Single Family Residence
Built in 2004
0.38 Acres Lot
$453,600 Zestimate®
$305/sqft
$2,335 Estimated rent
Home value
$453,600
$417,000 - $494,000
$2,335/mo
Zestimate® history
Loading...
Owner options
Explore your selling options
What's special
CUSTOM BUILT RANCH STYLE HOME, A+ LOCATION, MINT CONDITION. Come see this beautiful home with 3 bedrooms, 2 baths, 2 car attached garage in sought after location. LOVE the U-Shaped Kitchen with quality cabinets, pantry, dining area, crown molding and exterior access to backyard deck. OVERSIZED living room perfect for entertaining. Main bedroom includes private full bath and 3 closets. Enjoy the full unfinished basement with walk-out, full size windows, washer/dryer hook ups, great opportunity for additional living area. 2 car attached garage with auto door opener, workspace and storage. Low maintenance vinyl siding, adorable front porch, private backyard deck. Close to shopping, highway access and area amenities. This is a great place to call home, come see...
Zillow last checked: 8 hours ago
Listing updated: September 07, 2025 at 03:27pm
Listed by:
Michael Beaudoin 978-660-9795,
Coldwell Banker Realty - Leominster 978-840-4014
Bought with:
Doug Stone
REMAX Executive Realty
Source: MLS PIN,MLS#: 73383067
Facts & features
Interior
Bedrooms & bathrooms
- Bedrooms: 3
- Bathrooms: 2
- Full bathrooms: 2
Primary bedroom
- Features: Bathroom - Full, Ceiling Fan(s), Closet, Flooring - Wall to Wall Carpet
- Level: First
- Area: 231.2
- Dimensions: 13.6 x 17
Bedroom 2
- Features: Ceiling Fan(s), Closet, Flooring - Wall to Wall Carpet
- Level: First
- Area: 232.56
- Dimensions: 13.6 x 17.1
Bedroom 3
- Features: Ceiling Fan(s), Closet, Flooring - Wall to Wall Carpet
- Level: First
- Area: 184.96
- Dimensions: 13.6 x 13.6
Primary bathroom
- Features: Yes
Bathroom 1
- Features: Bathroom - Full, Bathroom - With Tub & Shower, Closet - Linen, Flooring - Vinyl
- Level: First
- Area: 59.28
- Dimensions: 7.6 x 7.8
Bathroom 2
- Features: Bathroom - 3/4, Bathroom - With Shower Stall, Closet - Linen, Flooring - Vinyl
- Level: First
- Area: 57.12
- Dimensions: 5.6 x 10.2
Kitchen
- Features: Ceiling Fan(s), Flooring - Vinyl, Dining Area, Pantry, Deck - Exterior, Exterior Access, Crown Molding
- Level: First
- Area: 272
- Dimensions: 13.6 x 20
Living room
- Features: Ceiling Fan(s), Flooring - Wall to Wall Carpet
- Level: First
- Area: 318.45
- Dimensions: 19.3 x 16.5
Heating
- Baseboard, Oil
Cooling
- None
Appliances
- Included: Tankless Water Heater, Oven, Dishwasher, Microwave, Range, Refrigerator
- Laundry: Electric Dryer Hookup, Washer Hookup, In Basement
Features
- Central Vacuum
- Flooring: Vinyl, Carpet
- Basement: Walk-Out Access,Interior Entry,Concrete,Unfinished
- Has fireplace: No
Interior area
- Total structure area: 1,464
- Total interior livable area: 1,464 sqft
- Finished area above ground: 1,464
Property
Parking
- Total spaces: 6
- Parking features: Attached, Garage Door Opener, Storage, Workshop in Garage, Paved Drive, Off Street, Paved
- Attached garage spaces: 2
- Uncovered spaces: 4
Accessibility
- Accessibility features: No
Features
- Patio & porch: Porch, Deck - Vinyl
- Exterior features: Porch, Deck - Vinyl, Rain Gutters
Lot
- Size: 0.38 Acres
- Features: Wooded
Details
- Parcel number: M:R17 B:12 L:2,3536954
- Zoning: R1
Construction
Type & style
- Home type: SingleFamily
- Architectural style: Ranch
- Property subtype: Single Family Residence
Materials
- Frame
- Foundation: Concrete Perimeter
- Roof: Shingle
Condition
- Year built: 2004
Utilities & green energy
- Electric: Circuit Breakers
- Sewer: Public Sewer
- Water: Public
- Utilities for property: for Electric Range, for Electric Dryer, Washer Hookup
Community & neighborhood
Community
- Community features: Public Transportation, Park, Highway Access
Location
- Region: Gardner
Other
Other facts
- Road surface type: Paved
Price history
| Date | Event | Price |
|---|---|---|
| 9/5/2025 | Sold | $446,000-0.9%$305/sqft |
Source: MLS PIN #73383067 Report a problem | ||
| 8/4/2025 | Contingent | $449,900$307/sqft |
Source: MLS PIN #73383067 Report a problem | ||
| 7/14/2025 | Price change | $449,900-6.3%$307/sqft |
Source: MLS PIN #73383067 Report a problem | ||
| 5/30/2025 | Listed for sale | $479,900$328/sqft |
Source: MLS PIN #73383067 Report a problem | ||
Public tax history
| Year | Property taxes | Tax assessment |
|---|---|---|
| 2025 | $584 +5.2% | $40,700 +10% |
| 2024 | $555 -5.5% | $37,000 +1.6% |
| 2023 | $587 +14.4% | $36,400 +31.9% |
Find assessor info on the county website
Neighborhood: 01440
Nearby schools
GreatSchools rating
- 3/10Gardner Elementary SchoolGrades: PK-4Distance: 0.9 mi
- 5/10Gardner High SchoolGrades: 8-12Distance: 1.6 mi
Get a cash offer in 3 minutes
Find out how much your home could sell for in as little as 3 minutes with a no-obligation cash offer.
Estimated market value$453,600
Get a cash offer in 3 minutes
Find out how much your home could sell for in as little as 3 minutes with a no-obligation cash offer.
Estimated market value
$453,600

