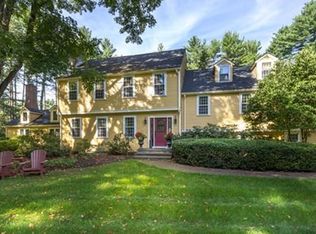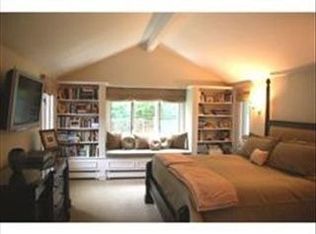Sold for $5,350,000
$5,350,000
43 Whitman Rd, Needham, MA 02492
6beds
9,050sqft
Single Family Residence
Built in 2025
1 Acres Lot
$5,332,000 Zestimate®
$591/sqft
$5,132 Estimated rent
Home value
$5,332,000
$4.96M - $5.71M
$5,132/mo
Zestimate® history
Loading...
Owner options
Explore your selling options
What's special
New construction luxury home by esteemed builder offers three levels of incredible living space. The main floor features an elegant foyer, formal dining room, office and open-concept family room with fireplace framed by French doors. Step out to spacious covered deck with a stone fireplace, patio, and yard. The chef’s kitchen has an expansive island, custom banquette, and two pantries. The paneled lounge includes a fireplace and wet bar. A first-floor ensuite, oversized mudroom with cabinetry, powder room, generous 3-bay garage offer unparalleled functionality. Ascend one of two stairways to find five additional ensuites including the luxurious primary with soaring ceilings, shiplap, floating shelves, balcony, fireplace, 5-piece bath, and closets. The finished lower level provides flexibility with a large rec room, media center, home gym and potential for sauna or wine cellar. A peaceful, private and level one acre property on a cul-de-sac, minutes to Wellesley and Needham centers.
Zillow last checked: 8 hours ago
Listing updated: July 15, 2025 at 01:29pm
Listed by:
Robert S. Ticktin 617-840-3463,
Hawthorn Properties 617-840-3463,
Dana Warren 617-794-5303
Bought with:
Beyond Boston Properties Group
Compass
Source: MLS PIN,MLS#: 73383612
Facts & features
Interior
Bedrooms & bathrooms
- Bedrooms: 6
- Bathrooms: 8
- Full bathrooms: 7
- 1/2 bathrooms: 1
Primary bathroom
- Features: Yes
Heating
- Central, Natural Gas, Hydro Air
Cooling
- Central Air
Appliances
- Included: Gas Water Heater, Oven, Dishwasher, Disposal, Trash Compactor, Microwave, Range, Refrigerator, Freezer, Plumbed For Ice Maker
- Laundry: Electric Dryer Hookup, Washer Hookup
Features
- Sauna/Steam/Hot Tub, Wet Bar
- Flooring: Tile, Vinyl, Hardwood
- Doors: Insulated Doors, French Doors
- Windows: Insulated Windows, Screens
- Basement: Full,Finished,Walk-Out Access,Interior Entry,Sump Pump,Concrete
- Number of fireplaces: 4
Interior area
- Total structure area: 9,050
- Total interior livable area: 9,050 sqft
- Finished area above ground: 6,369
- Finished area below ground: 2,681
Property
Parking
- Total spaces: 15
- Parking features: Attached, Garage Door Opener, Heated Garage, Insulated, Oversized, Paved Drive
- Attached garage spaces: 3
- Uncovered spaces: 12
Features
- Patio & porch: Porch, Porch - Enclosed, Deck, Deck - Composite, Patio
- Exterior features: Porch, Porch - Enclosed, Deck, Deck - Composite, Patio, Balcony, Rain Gutters, Professional Landscaping, Sprinkler System, Screens, Stone Wall, Outdoor Gas Grill Hookup
Lot
- Size: 1 Acres
- Features: Wooded, Level
Details
- Parcel number: 146744
- Zoning: SRA
Construction
Type & style
- Home type: SingleFamily
- Architectural style: Colonial
- Property subtype: Single Family Residence
Materials
- Frame
- Foundation: Concrete Perimeter
- Roof: Shingle
Condition
- Year built: 2025
Utilities & green energy
- Sewer: Public Sewer
- Water: Public
- Utilities for property: for Gas Range, for Electric Oven, for Electric Dryer, Washer Hookup, Icemaker Connection, Outdoor Gas Grill Hookup
Green energy
- Energy efficient items: Thermostat
Community & neighborhood
Security
- Security features: Security System
Community
- Community features: Public Transportation, Shopping, Pool, Tennis Court(s), Park, Walk/Jog Trails, Golf, Medical Facility, Bike Path, Conservation Area, Highway Access, House of Worship, Private School, Public School, T-Station, University
Location
- Region: Needham
Price history
| Date | Event | Price |
|---|---|---|
| 7/15/2025 | Sold | $5,350,000-2.7%$591/sqft |
Source: MLS PIN #73383612 Report a problem | ||
| 6/9/2025 | Contingent | $5,499,000$608/sqft |
Source: MLS PIN #73383612 Report a problem | ||
| 6/2/2025 | Listed for sale | $5,499,000+587.4%$608/sqft |
Source: MLS PIN #73383612 Report a problem | ||
| 8/16/2001 | Sold | $800,000+74.3%$88/sqft |
Source: Public Record Report a problem | ||
| 7/7/1998 | Sold | $459,000$51/sqft |
Source: Public Record Report a problem | ||
Public tax history
| Year | Property taxes | Tax assessment |
|---|---|---|
| 2025 | $14,625 -3.2% | $1,379,700 +14.3% |
| 2024 | $15,109 -0.6% | $1,206,800 +3.5% |
| 2023 | $15,202 +16.5% | $1,165,800 +19.4% |
Find assessor info on the county website
Neighborhood: 02492
Nearby schools
GreatSchools rating
- 7/10Newman Elementary SchoolGrades: PK-5Distance: 1.6 mi
- 9/10High Rock SchoolGrades: 6Distance: 1.9 mi
- 10/10Needham High SchoolGrades: 9-12Distance: 2.8 mi
Schools provided by the listing agent
- Elementary: Newman
- Middle: Hi Rock/Pollard
- High: Needham
Source: MLS PIN. This data may not be complete. We recommend contacting the local school district to confirm school assignments for this home.
Get a cash offer in 3 minutes
Find out how much your home could sell for in as little as 3 minutes with a no-obligation cash offer.
Estimated market value
$5,332,000

