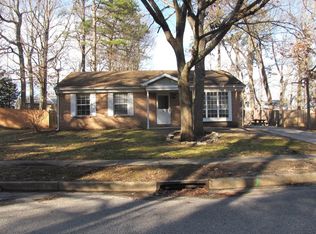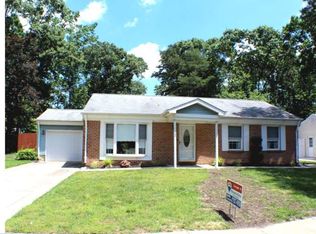Sold for $320,000 on 07/01/24
$320,000
43 Windmill Dr, Clementon, NJ 08021
3beds
1,536sqft
Single Family Residence
Built in 1977
9,374 Square Feet Lot
$353,200 Zestimate®
$208/sqft
$2,691 Estimated rent
Home value
$353,200
$307,000 - $406,000
$2,691/mo
Zestimate® history
Loading...
Owner options
Explore your selling options
What's special
Welcome to 43 Windmill Drive! A charming, lovingly maintained 3-bedroom 1.5-Bath colonial style home in desirable Gloucester Township, NJ, located across from a wooded lot on a quiet street! Roof is around 4 years old. Water tank is 2 years old. This home features beautiful vinyl flooring throughout, newer toilets and vanities in both bathrooms, newer carpet in the 3rd bedroom. The moment you walk through the front door you will love all the natural light coming from the large picture window in the living room! Keep walking through the kitchen, with all new appliances and into the formal dining room, but don’t forget to enjoy those chilly nights in the cozy family room complete with a wood-burning fireplace! Make sure to head out onto the brick patio overlooking the large fenced in backyard that is just waiting for all those barbeques and family gatherings! There’s also a laundry room and powder room to complete the main floor. Upstairs are 3 generous sized bedrooms, all with ample closet space, and a full bath. Its proximity to all major access roads, Philadelphia, Atlantic City, Shore Points, restaurants, parks and a plethora of shopping make it a MUST SEE! With its sturdy, low maintenance, brick exterior, quiet, cul-de-sac location and plenty of separation of spaces this home is a rare gem at this price point! Sellers are not in a rush but would like to be out before September.
Zillow last checked: 11 hours ago
Listing updated: September 23, 2024 at 02:30pm
Listed by:
Michael Melloni 267-226-6993,
KW Jersey/Keller Williams Jersey
Bought with:
Heather Bonato, 2192192
Keller Williams Realty - Cherry Hill
Source: Bright MLS,MLS#: NJCD2067664
Facts & features
Interior
Bedrooms & bathrooms
- Bedrooms: 3
- Bathrooms: 2
- Full bathrooms: 1
- 1/2 bathrooms: 1
- Main level bathrooms: 2
- Main level bedrooms: 3
Basement
- Area: 0
Heating
- Forced Air, Natural Gas
Cooling
- Central Air, Electric
Appliances
- Included: Electric Water Heater
Features
- Has basement: No
- Number of fireplaces: 1
Interior area
- Total structure area: 1,536
- Total interior livable area: 1,536 sqft
- Finished area above ground: 1,536
- Finished area below ground: 0
Property
Parking
- Total spaces: 3
- Parking features: Garage Faces Side, Inside Entrance, Driveway, Attached
- Attached garage spaces: 3
- Has uncovered spaces: Yes
Accessibility
- Accessibility features: 2+ Access Exits, Accessible Doors, Accessible Entrance
Features
- Levels: Two
- Stories: 2
- Pool features: None
Lot
- Size: 9,374 sqft
- Dimensions: 75.00 x 125.00
Details
- Additional structures: Above Grade, Below Grade
- Parcel number: 151350500008
- Zoning: RES
- Special conditions: Standard
Construction
Type & style
- Home type: SingleFamily
- Architectural style: Colonial
- Property subtype: Single Family Residence
Materials
- Aluminum Siding, Brick
- Foundation: Brick/Mortar
Condition
- New construction: No
- Year built: 1977
Utilities & green energy
- Sewer: Public Sewer
- Water: Public
Community & neighborhood
Location
- Region: Clementon
- Subdivision: None Available
- Municipality: GLOUCESTER TWP
Other
Other facts
- Listing agreement: Exclusive Right To Sell
- Ownership: Fee Simple
Price history
| Date | Event | Price |
|---|---|---|
| 7/1/2024 | Sold | $320,000-3%$208/sqft |
Source: | ||
| 6/12/2024 | Contingent | $329,900$215/sqft |
Source: | ||
| 5/4/2024 | Listed for sale | $329,900+15.8%$215/sqft |
Source: | ||
| 12/5/2022 | Sold | $285,000-3.4%$186/sqft |
Source: | ||
| 11/8/2022 | Pending sale | $295,000$192/sqft |
Source: | ||
Public tax history
| Year | Property taxes | Tax assessment |
|---|---|---|
| 2025 | $7,818 | $190,400 |
| 2024 | $7,818 -1.1% | $190,400 |
| 2023 | $7,905 +0.6% | $190,400 |
Find assessor info on the county website
Neighborhood: 08021
Nearby schools
GreatSchools rating
- 4/10Blackwood Elementary SchoolGrades: K-5Distance: 1.8 mi
- 6/10Charles W. Lewis Middle SchoolGrades: 6-8Distance: 0.5 mi
- 3/10Highland High SchoolGrades: 9-12Distance: 1.3 mi
Schools provided by the listing agent
- District: Black Horse Pike Regional Schools
Source: Bright MLS. This data may not be complete. We recommend contacting the local school district to confirm school assignments for this home.

Get pre-qualified for a loan
At Zillow Home Loans, we can pre-qualify you in as little as 5 minutes with no impact to your credit score.An equal housing lender. NMLS #10287.
Sell for more on Zillow
Get a free Zillow Showcase℠ listing and you could sell for .
$353,200
2% more+ $7,064
With Zillow Showcase(estimated)
$360,264
