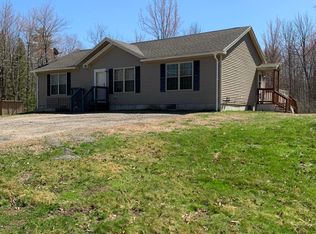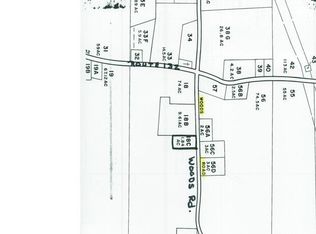Closed
$309,000
43 Woods Road, Wales, ME 04280
2beds
1,995sqft
Single Family Residence
Built in 2016
1.84 Acres Lot
$320,700 Zestimate®
$155/sqft
$2,902 Estimated rent
Home value
$320,700
$273,000 - $375,000
$2,902/mo
Zestimate® history
Loading...
Owner options
Explore your selling options
What's special
Embrace the tranquility of country living with this newer, high-quality built home, perfectly designed for both comfort and efficiency. Tucked away on a quiet road in Wales, this property offers the privacy you've always dreamed of, while still keeping you connected to all the essentials. The spacious garage provides ample room for vehicles, tools, or recreational gear, making it ideal for both work and play.
Location is everything, and here you're in the heart of convenience. Just under 10 minutes from the Sabattus Turnpike exit, the Lewiston city line, and Route 202 in Monmouth, you'll find commuting and daily errands a breeze. With this home, you truly get the best of both worlds; serene country charm and quick access to major routes.
--Seller Concessions Available--
Zillow last checked: 8 hours ago
Listing updated: November 04, 2024 at 01:45pm
Listed by:
Keller Williams Realty
Bought with:
Pack Maynard and Associates
Source: Maine Listings,MLS#: 1604346
Facts & features
Interior
Bedrooms & bathrooms
- Bedrooms: 2
- Bathrooms: 2
- Full bathrooms: 2
Primary bedroom
- Level: First
Bedroom 2
- Level: First
Bonus room
- Level: Basement
Dining room
- Level: First
Family room
- Level: Basement
Kitchen
- Level: First
Living room
- Level: First
Mud room
- Level: First
Sunroom
- Level: First
Heating
- Baseboard, Stove
Cooling
- None
Appliances
- Included: Dishwasher, Microwave, Electric Range, Refrigerator
Features
- 1st Floor Bedroom
- Flooring: Carpet, Laminate, Tile, Vinyl
- Basement: Interior Entry,Finished,Full,Sump Pump
- Has fireplace: No
Interior area
- Total structure area: 1,995
- Total interior livable area: 1,995 sqft
- Finished area above ground: 1,447
- Finished area below ground: 548
Property
Parking
- Total spaces: 2
- Parking features: Gravel, 11 - 20 Spaces, On Site, Off Street, Detached
- Garage spaces: 2
Lot
- Size: 1.84 Acres
- Features: Near Public Beach, Near Turnpike/Interstate, Level, Wooded
Details
- Additional structures: Outbuilding, Shed(s)
- Parcel number: WALSMR3L18D
- Zoning: Rural
Construction
Type & style
- Home type: SingleFamily
- Architectural style: Ranch
- Property subtype: Single Family Residence
Materials
- Wood Frame, Clapboard, Vinyl Siding
- Roof: Metal
Condition
- Year built: 2016
Utilities & green energy
- Electric: Circuit Breakers
- Sewer: Private Sewer
- Water: Private, Well
Community & neighborhood
Location
- Region: Wales
Other
Other facts
- Road surface type: Paved
Price history
| Date | Event | Price |
|---|---|---|
| 11/4/2024 | Sold | $309,000-1.9%$155/sqft |
Source: | ||
| 10/7/2024 | Contingent | $314,900$158/sqft |
Source: | ||
| 10/2/2024 | Price change | $314,900-3.1%$158/sqft |
Source: | ||
| 9/19/2024 | Listed for sale | $324,900-7.2%$163/sqft |
Source: | ||
| 9/4/2024 | Listing removed | $350,000$175/sqft |
Source: | ||
Public tax history
| Year | Property taxes | Tax assessment |
|---|---|---|
| 2024 | $3,502 +8.1% | $309,949 +81.8% |
| 2023 | $3,240 +8.9% | $170,510 |
| 2022 | $2,975 +8.4% | $170,510 +2.2% |
Find assessor info on the county website
Neighborhood: 04280
Nearby schools
GreatSchools rating
- NASabattus Primary SchoolGrades: 1-2Distance: 4.2 mi
- 2/10Oak Hill Middle SchoolGrades: 5-8Distance: 4.4 mi
- 6/10Oak Hill High SchoolGrades: 9-12Distance: 2.5 mi

Get pre-qualified for a loan
At Zillow Home Loans, we can pre-qualify you in as little as 5 minutes with no impact to your credit score.An equal housing lender. NMLS #10287.

