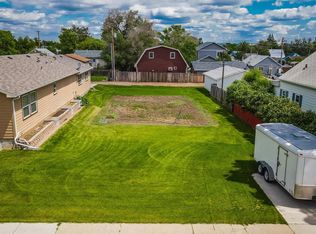It's the one you've been waiting for!!! Almost 3,000 square feet!!! Pride of ownership is second to none here. A clean 4 bedroom, 3 FULL bathroom home. Two of the bedrooms are primary en suites one having a Jet tub. WOW! Not 1 but 2 family rooms; one with a sliding glass entry. Many perks of this home include main floor laundry, a gas cooktop, tankless water heater, 2 separate accesses into to the basement, utility sink in garage, new roof, new A/C unit in 2021, new sewer line in 2013.NEWLY CONSTRUCTED basement with a primary en suite, bathroom, and den with an additional 1100 square foot unfinished portion you can use your imagination awaiting your own design and touch. Maybe a game room, separate living area, whatever you desire or dream of. The basement is already plumbed and ready for a second bathroom, second washer/dryer area, wet bar and/or fireplace. The options are endless. Incredible layout allowing you to pull into a double car garage with floor heat, park your large RV with not one hook up but 2 - 30amp and 50amp. A unique option allowing a separate entrance into the basement with the neatest under stair hideaway storage. A gas line is under the patio off the living area ready for a gas fire pit or permanent grill. While touring, appreciate the detail invested in this property. The vacant lot next door may be purchased with this home. Call your favorite realtor today!
This property is off market, which means it's not currently listed for sale or rent on Zillow. This may be different from what's available on other websites or public sources.

