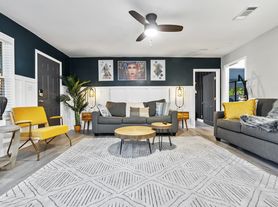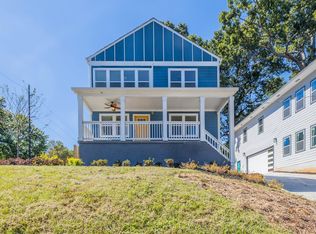This one-of-a-kind custom home sits on nearly half an acre and offers breathtaking views of the Atlanta skyline rising above the 6th hole green. Blending timeless Southern charm with modern luxury, the home features multiple covered porches, detailed millwork, and craftsman-style architecture. Inside, the central hallway leads to a formal living room with a gas fireplace and custom built-ins. A gourmet kitchen impresses with a Wolf range, quartz countertops, custom cabinetry, and a walk-through butler's pantry connecting to the formal dining room-perfect for entertaining. Enjoy seamless indoor-outdoor living from the spacious family room to the rear covered porch with an outdoor fireplace and arguably the best backyard in Atlanta. Upstairs, the owner's suite is a retreat in itself-cathedral ceilings with custom beams, a cozy reading nook with fireplace, and a spa-like bath with a massive walk-in closet. Experience East Lake like no other and call this place home. App and screening required prior to any showings.
Copyright Georgia MLS. All rights reserved. Information is deemed reliable but not guaranteed.
House for rent
$8,500/mo
430 Allendale Dr SE, Atlanta, GA 30317
5beds
4,324sqft
Price may not include required fees and charges.
Singlefamily
Available now
No pets
Central air
In hall laundry
Garage parking
Central, fireplace
What's special
Craftsman-style architectureGas fireplaceOutdoor fireplaceCustom built-insCustom beamsSpacious family roomCozy reading nook
- 136 days |
- -- |
- -- |
Zillow last checked: 8 hours ago
Listing updated: September 12, 2025 at 07:16pm
Travel times
Looking to buy when your lease ends?
Consider a first-time homebuyer savings account designed to grow your down payment with up to a 6% match & a competitive APY.
Facts & features
Interior
Bedrooms & bathrooms
- Bedrooms: 5
- Bathrooms: 5
- Full bathrooms: 4
- 1/2 bathrooms: 1
Rooms
- Room types: Family Room, Office
Heating
- Central, Fireplace
Cooling
- Central Air
Appliances
- Included: Dishwasher, Disposal, Microwave, Refrigerator
- Laundry: In Hall, In Unit
Features
- Double Vanity, High Ceilings, Separate Shower, Walk In Closet, Walk-In Closet(s), Wet Bar
- Flooring: Hardwood
- Has basement: Yes
- Has fireplace: Yes
Interior area
- Total interior livable area: 4,324 sqft
Property
Parking
- Parking features: Garage
- Has garage: Yes
- Details: Contact manager
Features
- Stories: 3
- Exterior features: Architecture Style: Bungalow/Cottage, Bonus Room, Double Vanity, Garage, Golf, Heating system: Central, High Ceilings, In Hall, Laundry, Level, Lot Features: Level, Private, Park, Parking Pad, Pets - No, Playground, Private, Roof Type: Composition, Separate Shower, Sidewalks, Street Lights, Walk In Closet, Walk-In Closet(s), Wet Bar
Construction
Type & style
- Home type: SingleFamily
- Property subtype: SingleFamily
Materials
- Roof: Composition
Condition
- Year built: 2023
Community & HOA
Community
- Features: Playground
Location
- Region: Atlanta
Financial & listing details
- Lease term: Contact For Details
Price history
| Date | Event | Price |
|---|---|---|
| 7/24/2025 | Listed for rent | $8,500$2/sqft |
Source: GAMLS #10570758 | ||
| 11/30/2023 | Sold | $1,325,000-11.7%$306/sqft |
Source: | ||
| 11/26/2023 | Pending sale | $1,499,900$347/sqft |
Source: | ||
| 10/12/2023 | Listed for sale | $1,499,900$347/sqft |
Source: | ||
| 9/30/2023 | Listing removed | $1,499,900$347/sqft |
Source: | ||

