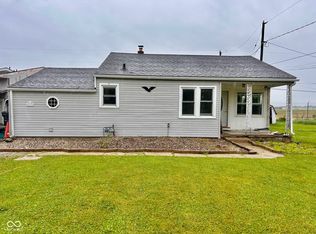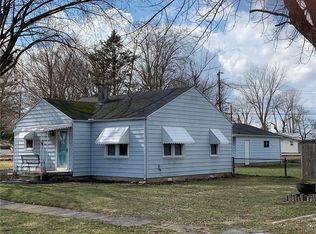Sold
$189,900
430 Anderson Rd, Chesterfield, IN 46017
3beds
2,370sqft
Residential, Single Family Residence
Built in 1947
8,712 Square Feet Lot
$210,100 Zestimate®
$80/sqft
$1,624 Estimated rent
Home value
$210,100
$174,000 - $254,000
$1,624/mo
Zestimate® history
Loading...
Owner options
Explore your selling options
What's special
Welcome to this charming ranch-style home nestled in Chesterfield, Indiana. Boasting 3 bedrooms and 2 bathrooms, this residence offers a comfortable and modern living experience. Upon arrival, you are greeted by a spacious front porch, ideal for enjoying quiet mornings or welcoming guests. The interior features luxury vinyl plank flooring throughout the main living areas, fresh paint throughout, updated fixtures, and complemented by plush new carpeting in the bedrooms. The heart of the home is the updated kitchen, equipped with brand-new stainless steel appliances that elevate the culinary experience. Adjacent to the kitchen, a large rear deck invites you to unwind and entertain amidst the privacy of a fully fenced lot. The master bedroom features an en suite bathroom for added convenience and privacy. Both bathrooms have been completely renovated, boasting contemporary finishes and fixtures. Additional highlights include a full unfinished basement offering ample storage or potential for further customization to suit your needs.
Zillow last checked: 8 hours ago
Listing updated: August 29, 2024 at 06:32am
Listing Provided by:
Lindsay Adams 928-304-2028,
Pillario Property Management LLC
Bought with:
Sarah Floyd
eXp Realty LLC
Manuel Salazar Mireles
eXp Realty LLC
Source: MIBOR as distributed by MLS GRID,MLS#: 21988304
Facts & features
Interior
Bedrooms & bathrooms
- Bedrooms: 3
- Bathrooms: 2
- Full bathrooms: 2
- Main level bathrooms: 2
- Main level bedrooms: 3
Primary bedroom
- Features: Carpet
- Level: Main
- Area: 140 Square Feet
- Dimensions: 10x14
Bedroom 2
- Features: Carpet
- Level: Main
- Area: 121 Square Feet
- Dimensions: 11x11
Bedroom 3
- Features: Carpet
- Level: Main
- Area: 88 Square Feet
- Dimensions: 11x8
Kitchen
- Features: Vinyl Plank
- Level: Main
- Area: 210 Square Feet
- Dimensions: 21x10
Laundry
- Features: Vinyl Plank
- Level: Main
- Area: 99 Square Feet
- Dimensions: 11x9
Living room
- Features: Vinyl Plank
- Level: Main
- Area: 272 Square Feet
- Dimensions: 16x17
Heating
- Forced Air
Cooling
- Has cooling: Yes
Appliances
- Included: Dishwasher, Disposal, MicroHood, Gas Oven, Refrigerator
- Laundry: Main Level
Features
- Attic Access, Eat-in Kitchen
- Basement: Partial,Partially Finished
- Attic: Access Only
Interior area
- Total structure area: 2,370
- Total interior livable area: 2,370 sqft
- Finished area below ground: 129
Property
Parking
- Parking features: Guest Parking, None
Features
- Levels: One
- Stories: 1
- Patio & porch: Deck, Glass Enclosed
Lot
- Size: 8,712 sqft
- Features: Irregular Lot, Storm Sewer, Street Lights
Details
- Additional structures: Storage
- Parcel number: 481210400330000035
- Horse amenities: None
Construction
Type & style
- Home type: SingleFamily
- Architectural style: Ranch
- Property subtype: Residential, Single Family Residence
Materials
- Vinyl Siding
- Foundation: Block, Partial
Condition
- New construction: No
- Year built: 1947
Utilities & green energy
- Water: Municipal/City
Community & neighborhood
Location
- Region: Chesterfield
- Subdivision: Vasbinder & Mcculls
Price history
| Date | Event | Price |
|---|---|---|
| 8/28/2024 | Sold | $189,900$80/sqft |
Source: | ||
| 8/3/2024 | Pending sale | $189,900$80/sqft |
Source: | ||
| 7/2/2024 | Listed for sale | $189,900+105.3%$80/sqft |
Source: | ||
| 11/16/2022 | Listing removed | -- |
Source: Zillow Rental Manager Report a problem | ||
| 11/5/2022 | Listed for rent | $1,000 |
Source: Zillow Rental Manager Report a problem | ||
Public tax history
| Year | Property taxes | Tax assessment |
|---|---|---|
| 2024 | $492 +21.2% | $62,100 +15.4% |
| 2023 | $406 -63.9% | $53,800 +0.7% |
| 2022 | $1,126 +4% | $53,400 +7% |
Find assessor info on the county website
Neighborhood: 46017
Nearby schools
GreatSchools rating
- 5/10Tenth Street Elementary SchoolGrades: K-4Distance: 1.8 mi
- 5/10Highland Jr High SchoolGrades: 7-8Distance: 2.4 mi
- 3/10Anderson High SchoolGrades: 9-12Distance: 5.6 mi
Schools provided by the listing agent
- Elementary: Tenth Street Elementary School
Source: MIBOR as distributed by MLS GRID. This data may not be complete. We recommend contacting the local school district to confirm school assignments for this home.
Get a cash offer in 3 minutes
Find out how much your home could sell for in as little as 3 minutes with a no-obligation cash offer.
Estimated market value$210,100
Get a cash offer in 3 minutes
Find out how much your home could sell for in as little as 3 minutes with a no-obligation cash offer.
Estimated market value
$210,100

