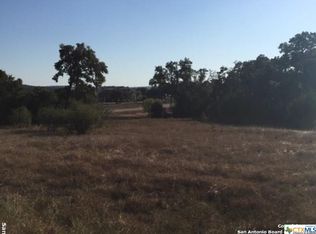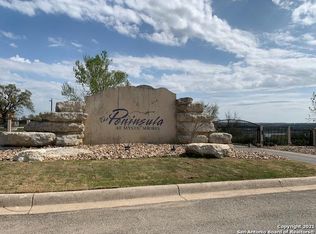Easy, carefree living on this quiet level lot one block from Canyon Lake in the private gated community of The Peninsula within Mystic Shores. Community amenities abound; pool, tennis courts, hiking trails and nearby lake access. Build your custom dream home with stunning lake views and mature trees on each side of property for privacy. Secluded elegance by the lake. The best of both worlds, lake living yet close to city life. Why postpone happiness and the luxury living you deserve. Make this property yours today before it's snatched up. Tomorrow means SOLD so call me today!
This property is off market, which means it's not currently listed for sale or rent on Zillow. This may be different from what's available on other websites or public sources.


