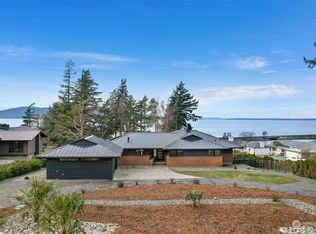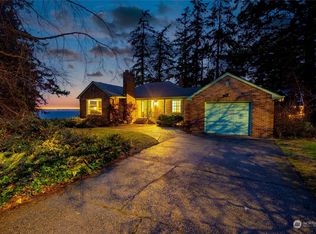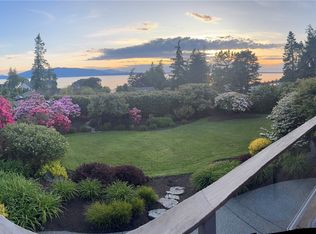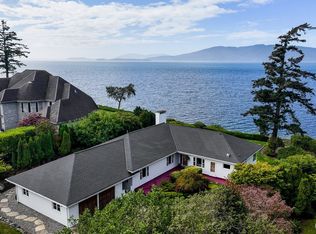Sold
Listed by:
Chet E. Kenoyer,
Windermere Real Estate Whatcom
Bought with: COMPASS
$2,200,000
430 Bayside Road, Bellingham, WA 98225
3beds
4,188sqft
Single Family Residence
Built in 1966
0.61 Acres Lot
$2,258,400 Zestimate®
$525/sqft
$4,981 Estimated rent
Home value
$2,258,400
$2.03M - $2.51M
$4,981/mo
Zestimate® history
Loading...
Owner options
Explore your selling options
What's special
An opportunity to own one of Bellingham's most architecturally significant, mid-century modern residences designed by renowned Seattle architect, Reid Morgan Jr. First time on the market and under one family ownership since 1966, with a multi-year renovation, just completed at a cost of approximately $1,000,000 to fully restore the home to its original distinction. Primely located on a level, 2/3 corner acre, manicured lot in the coveted Edgemoor neighborhood, offering bay and island views along with spectacular sunsets. Enjoy a timeless design with nearly 4,200 square feet of open and flowing design where indoor living extends effortlessly to outdoor spaces. Walkable to Fairhaven Village for dining and shopping. ONCE IN A LIFETIME FIND!
Zillow last checked: 8 hours ago
Listing updated: January 31, 2025 at 04:04am
Listed by:
Chet E. Kenoyer,
Windermere Real Estate Whatcom
Bought with:
Erika Buse, 125354
COMPASS
Source: NWMLS,MLS#: 2277017
Facts & features
Interior
Bedrooms & bathrooms
- Bedrooms: 3
- Bathrooms: 3
- Full bathrooms: 2
- 3/4 bathrooms: 1
- Main level bathrooms: 1
- Main level bedrooms: 1
Primary bedroom
- Level: Main
Bedroom
- Level: Lower
Bedroom
- Level: Lower
Bathroom full
- Level: Lower
Bathroom full
- Level: Main
Bathroom three quarter
- Level: Lower
Den office
- Level: Main
Dining room
- Level: Main
Entry hall
- Level: Main
Other
- Level: Lower
Family room
- Level: Main
Kitchen with eating space
- Level: Main
Living room
- Level: Main
Rec room
- Level: Lower
Utility room
- Level: Lower
Heating
- Fireplace(s), Forced Air, Heat Pump, High Efficiency (Unspecified)
Cooling
- Central Air, Forced Air, High Efficiency (Unspecified)
Appliances
- Included: Dishwasher(s), Disposal, Microwave(s), Refrigerator(s), Stove(s)/Range(s), Garbage Disposal, Water Heater: Electric, Water Heater Location: Laundry/Bath
Features
- Bath Off Primary, Dining Room
- Flooring: Hardwood, Laminate, Slate, Vinyl Plank, Carpet
- Windows: Double Pane/Storm Window, Skylight(s)
- Basement: Daylight,Finished
- Number of fireplaces: 2
- Fireplace features: Wood Burning, Lower Level: 1, Main Level: 1, Fireplace
Interior area
- Total structure area: 4,188
- Total interior livable area: 4,188 sqft
Property
Parking
- Total spaces: 2
- Parking features: Attached Carport
- Carport spaces: 2
Features
- Levels: One
- Stories: 1
- Entry location: Main
- Patio & porch: Bath Off Primary, Double Pane/Storm Window, Dining Room, Fireplace, Hardwood, Laminate, Security System, Skylight(s), Vaulted Ceiling(s), Wall to Wall Carpet, Water Heater, Wet Bar
- Has view: Yes
- View description: Bay
- Has water view: Yes
- Water view: Bay
Lot
- Size: 0.61 Acres
- Features: Corner Lot, Paved, Cable TV, Deck, Fenced-Partially, Gas Available, High Speed Internet, Irrigation, Patio, Sprinkler System
- Topography: Level,Partial Slope,Terraces
- Residential vegetation: Fruit Trees, Garden Space
Details
- Parcel number: 3702114172050000
- Special conditions: Standard
Construction
Type & style
- Home type: SingleFamily
- Architectural style: Modern
- Property subtype: Single Family Residence
Materials
- Wood Siding
- Foundation: Poured Concrete
- Roof: Metal
Condition
- Good
- Year built: 1966
Utilities & green energy
- Electric: Company: PSE
- Sewer: Sewer Connected, Company: City of Bellingham
- Water: Public, Company: City of Bellingham
Community & neighborhood
Security
- Security features: Security System
Community
- Community features: CCRs
Location
- Region: Bellingham
- Subdivision: Edgemoor
Other
Other facts
- Listing terms: Cash Out,Conventional
- Cumulative days on market: 250 days
Price history
| Date | Event | Price |
|---|---|---|
| 12/31/2024 | Sold | $2,200,000-7.4%$525/sqft |
Source: | ||
| 11/18/2024 | Pending sale | $2,375,000$567/sqft |
Source: | ||
| 8/27/2024 | Listed for sale | $2,375,000$567/sqft |
Source: | ||
| 8/15/2024 | Pending sale | $2,375,000$567/sqft |
Source: | ||
| 8/13/2024 | Listed for sale | $2,375,000$567/sqft |
Source: | ||
Public tax history
| Year | Property taxes | Tax assessment |
|---|---|---|
| 2024 | $12,336 +1.6% | $1,507,739 -3.5% |
| 2023 | $12,147 +7.8% | $1,561,644 +17.5% |
| 2022 | $11,266 +12.6% | $1,329,066 +24% |
Find assessor info on the county website
Neighborhood: Edgemoor
Nearby schools
GreatSchools rating
- 7/10Lowell Elementary SchoolGrades: PK-5Distance: 1.3 mi
- 9/10Fairhaven Middle SchoolGrades: 6-8Distance: 0.6 mi
- 9/10Sehome High SchoolGrades: 9-12Distance: 2 mi
Schools provided by the listing agent
- Elementary: Lowell Elem
- Middle: Fairhaven Mid
- High: Sehome High
Source: NWMLS. This data may not be complete. We recommend contacting the local school district to confirm school assignments for this home.



