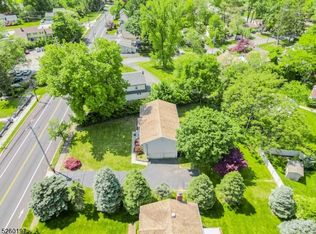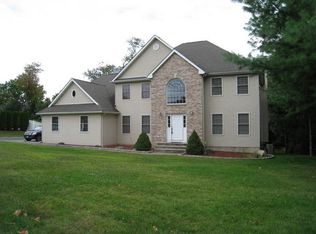Sold for $1,225,000
$1,225,000
430 Black Oak Ridge Rd, Wayne, NJ 07470
4beds
3,020sqft
SingleFamily
Built in 2000
0.36 Acres Lot
$1,324,700 Zestimate®
$406/sqft
$5,356 Estimated rent
Home value
$1,324,700
$1.26M - $1.39M
$5,356/mo
Zestimate® history
Loading...
Owner options
Explore your selling options
What's special
I proudly present this amazing colonial sitting in beautifully maintained property! Offering 4 great size BRs, 3.5 Baths, spacious kitchen w/high-end appliances, Fam.Rm w/high ceilings, Master Rm.w/walk in closets; finished basement has theater Rm, guest Rm, entertaining Rm & summer kitchen w/slide doors leading to charming backyard w/in-ground pool. This is one of a kind, a must see! ** TAX APPEAL IN PROCESS**
Facts & features
Interior
Bedrooms & bathrooms
- Bedrooms: 4
- Bathrooms: 4
- Full bathrooms: 3
- 1/2 bathrooms: 1
Heating
- Forced air, Electric, Gas
Cooling
- Central
Appliances
- Included: Dishwasher, Dryer, Microwave, Range / Oven, Refrigerator, Washer
Features
- Basement: Yes
- Has fireplace: Yes
Interior area
- Total interior livable area: 3,020 sqft
Property
Parking
- Parking features: Garage - Attached
Features
- Exterior features: Vinyl, Brick
Lot
- Size: 0.36 Acres
Details
- Parcel number: 140241500000001704
Construction
Type & style
- Home type: SingleFamily
- Architectural style: Colonial
Materials
- Roof: Asphalt
Condition
- Year built: 2000
Utilities & green energy
- Sewer: Public Sewer
- Utilities for property: Electric, Gas-Natural
Community & neighborhood
Location
- Region: Wayne
Other
Other facts
- Basement: Yes
- Easement: Unknown
- Exterior Description: Vinyl Siding, Brick
- Parking/Driveway Description: Additional Parking, Circular
- Heating: Forced Hot Air, 2 Units
- Listing Type: Exclusive Right to Sell
- Ownership Type: Fee Simple
- Roof Description: Asphalt Shingle
- Dining Room Level: First
- Family Room Level: First
- Kitchen Level: First
- Sewer: Public Sewer
- Living Room Level: First
- Utilities: Electric, Gas-Natural
- Basement Description: Full, Finished
- Water: Public Water
- Bedroom 2 Level: Second
- Cooling: Central Air, 2 Units, Ceiling Fan
- Bedroom 1 Level: Second
- Style: Colonial
- Primary Style: Colonial
- Fireplace Desc: Family Room
- Construction Date/Year Built Des: Approximate
- Bedroom 3 Level: Second
- Fuel Type: Gas-Natural
- Pool: Yes
- Appliances: Washer, Dryer, Range/Oven-Gas, Refrigerator, Dishwasher, Microwave Oven
- Bedroom 4 Level: Second
- Kitchen Area: Center Island
- Garage Description: Attached Garage
- Water Heater: Gas
- Pool Description: In-Ground Pool, Heated
- Den Level: First
- Town #: Wayne Twp.
- Ownership type: Fee Simple
Price history
| Date | Event | Price |
|---|---|---|
| 10/25/2023 | Sold | $1,225,000+2.9%$406/sqft |
Source: Public Record Report a problem | ||
| 1/3/2023 | Sold | $1,190,000+8.2%$394/sqft |
Source: Public Record Report a problem | ||
| 8/8/2022 | Listed for sale | $1,100,000-7.9%$364/sqft |
Source: | ||
| 8/3/2022 | Sold | $1,195,000+8.6%$396/sqft |
Source: | ||
| 6/21/2022 | Listed for sale | $1,100,000+43.8%$364/sqft |
Source: | ||
Public tax history
| Year | Property taxes | Tax assessment |
|---|---|---|
| 2025 | $21,530 +4% | $362,100 |
| 2024 | $20,705 | $362,100 |
| 2023 | $20,705 +1.1% | $362,100 |
Find assessor info on the county website
Neighborhood: 07470
Nearby schools
GreatSchools rating
- 8/10Theunis Dey Elementary SchoolGrades: K-5Distance: 0.6 mi
- 7/10Schuyler Colfax Mid SchoolGrades: 6-8Distance: 1.2 mi
- 7/10Wayne Hills High SchoolGrades: 9-12Distance: 1.9 mi
Schools provided by the listing agent
- High: WAYNE HILLS
Source: The MLS. This data may not be complete. We recommend contacting the local school district to confirm school assignments for this home.
Get a cash offer in 3 minutes
Find out how much your home could sell for in as little as 3 minutes with a no-obligation cash offer.
Estimated market value$1,324,700
Get a cash offer in 3 minutes
Find out how much your home could sell for in as little as 3 minutes with a no-obligation cash offer.
Estimated market value
$1,324,700

