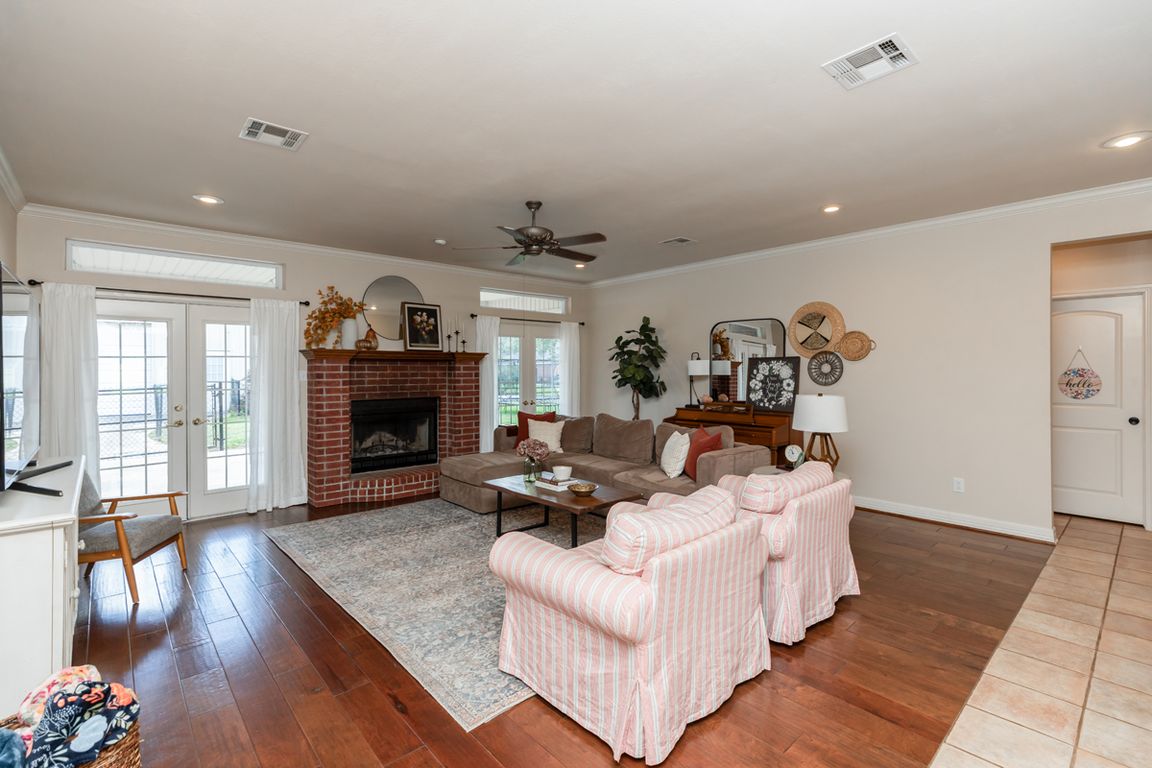
For sale
$400,000
3beds
2,650sqft
430 Bonura Rd N, Sour Lake, TX 77659
3beds
2,650sqft
Single family residence
1.03 Acres
3 Attached garage spaces
$151 price/sqft
What's special
Cozy fireplaceBeautiful updatesKitchen built for gatheringMature trees
Settle into peaceful country living in highly sought Hardin Jefferson-ISD! This charming 3-bedroom, 2.5-bath home in Countrywood Estates offers 2,650 sq ft of comfortable living space plus a 420 sq ft detached garage apartment — perfect for guests, hobbies, or a home office. Nestled on 1.03 shady acres with mature trees, ...
- 19 days |
- 647 |
- 22 |
Likely to sell faster than
Source: BBOR,MLS#: 262176
Travel times
Living Room
Kitchen
Primary Bedroom
Zillow last checked: 7 hours ago
Listing updated: October 24, 2025 at 12:36pm
Listed by:
Dayna Simmons 409-673-8288,
TEAM Dayna Simmons Real Estate -- 9007822
Source: BBOR,MLS#: 262176
Facts & features
Interior
Bedrooms & bathrooms
- Bedrooms: 3
- Bathrooms: 3
- Full bathrooms: 2
- 1/2 bathrooms: 1
Rooms
- Room types: Office
Primary bedroom
- Area: 217
- Dimensions: 15.5 x 14
Bedroom 2
- Area: 168
- Dimensions: 14 x 12
Bedroom 3
- Area: 126.5
- Dimensions: 11.5 x 11
Primary bathroom
- Features: Double Sink, Jetted Tub, Sep. Shower
Dining room
- Features: Both
- Area: 180
- Dimensions: 15 x 12
Kitchen
- Area: 181.25
- Dimensions: 14.5 x 12.5
Living room
- Features: Living Room
- Area: 367.2
- Dimensions: 20.4 x 18
Heating
- Central Electric
Cooling
- Central Electric
Appliances
- Included: Dishwasher, Double Oven, Vented Exhaust Fan
- Laundry: Inside, Wash/Dry Connection
Features
- Ceiling Fan(s), Sheetrock, Split Bdrm Plan, Breakfast Bar, Kitchen Island, Pantry, Solid Surface Countertops
- Flooring: Tile, Wood
- Windows: Double Pane Windows, Blinds
- Has fireplace: Yes
- Fireplace features: Heatilator
Interior area
- Total structure area: 2,650
- Total interior livable area: 2,650 sqft
Property
Parking
- Total spaces: 4
- Parking features: Attached, Detached
- Attached garage spaces: 3
- Carport spaces: 1
- Covered spaces: 4
Features
- Levels: One
- Stories: 1
- Patio & porch: Covered
- Exterior features: Sprinkler System
Lot
- Size: 1.03 Acres
Details
- Additional structures: Workshop
- Parcel number: 006815004650
- Special conditions: Standard
Construction
Type & style
- Home type: SingleFamily
- Property subtype: Single Family Residence
Materials
- Brick Veneer
- Foundation: Slab
- Roof: Comp. Shingle
Condition
- 21 - 30 Yrs.,Resale
- New construction: No
Utilities & green energy
- Sewer: Aerobic System
- Water: Comm. Water
Community & HOA
Community
- Subdivision: Country Wood
HOA
- Has HOA: No
Location
- Region: Sour Lake
Financial & listing details
- Price per square foot: $151/sqft
- Tax assessed value: $349,863
- Date on market: 10/9/2025
- Listing terms: Cash,Conventional,FHA,VA Loan
- Road surface type: Asphalt