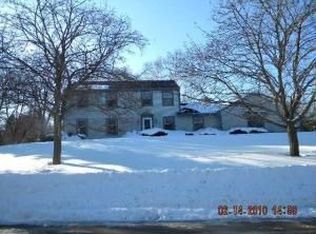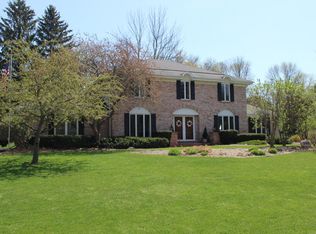Closed
$789,000
430 Bunker Hill DRIVE, Brookfield, WI 53005
4beds
4,360sqft
Single Family Residence
Built in 1986
0.58 Acres Lot
$791,700 Zestimate®
$181/sqft
$4,805 Estimated rent
Home value
$791,700
$752,000 - $831,000
$4,805/mo
Zestimate® history
Loading...
Owner options
Explore your selling options
What's special
This stunning all-brick Colonial-style home offers timeless charm with modern updates. Featuring 4 spacious bedrooms and 3.5 baths, it boasts hardwood floors throughout and two cozy gas fireplaces. The beautifully updated primary suite includes his-and-hers walk-in closets and a luxurious new en-suite bath with a walk-in shower and a separate, stylish soaking tub. Enjoy the recently renovated basement rec room--perfect for entertaining--with a convenient half bath. With newer mechanicals and a new roof, this home combines classic elegance with worry-free living. Ideal for comfortable family living and stylish entertaining in a sought-after neighborhood.
Zillow last checked: 8 hours ago
Listing updated: September 25, 2025 at 03:15am
Listed by:
David Eyrise 262-309-1097,
M3 Realty
Bought with:
Morgan Fleming
Source: WIREX MLS,MLS#: 1931327 Originating MLS: Metro MLS
Originating MLS: Metro MLS
Facts & features
Interior
Bedrooms & bathrooms
- Bedrooms: 4
- Bathrooms: 4
- Full bathrooms: 3
- 1/2 bathrooms: 1
Primary bedroom
- Level: Upper
- Area: 392
- Dimensions: 28 x 14
Bedroom 2
- Level: Upper
- Area: 140
- Dimensions: 14 x 10
Bedroom 3
- Level: Upper
- Area: 110
- Dimensions: 11 x 10
Bedroom 4
- Level: Upper
- Area: 156
- Dimensions: 13 x 12
Bathroom
- Features: Ceramic Tile, Master Bedroom Bath: Tub/No Shower, Master Bedroom Bath: Walk-In Shower, Master Bedroom Bath, Shower Over Tub
Dining room
- Level: Main
- Area: 210
- Dimensions: 14 x 15
Family room
- Level: Main
- Area: 315
- Dimensions: 21 x 15
Kitchen
- Level: Main
- Area: 338
- Dimensions: 26 x 13
Living room
- Level: Main
- Area: 504
- Dimensions: 28 x 18
Heating
- Natural Gas, Forced Air, Multiple Units
Cooling
- Central Air, Multi Units
Appliances
- Included: Cooktop, Dishwasher, Dryer, Microwave, Other, Oven, Refrigerator, Washer, Water Softener
Features
- Central Vacuum, High Speed Internet, Pantry, Cathedral/vaulted ceiling, Walk-In Closet(s)
- Flooring: Wood
- Windows: Skylight(s)
- Basement: Block,Finished,Full,Radon Mitigation System,Sump Pump
Interior area
- Total structure area: 4,360
- Total interior livable area: 4,360 sqft
- Finished area above ground: 3,520
- Finished area below ground: 840
Property
Parking
- Total spaces: 3.5
- Parking features: Garage Door Opener, Attached, 3 Car
- Attached garage spaces: 3.5
Features
- Levels: Two
- Stories: 2
Lot
- Size: 0.58 Acres
Details
- Parcel number: BRC1112260
- Zoning: Residantial R2
Construction
Type & style
- Home type: SingleFamily
- Architectural style: Colonial
- Property subtype: Single Family Residence
Materials
- Brick, Brick/Stone
Condition
- 21+ Years
- New construction: No
- Year built: 1986
Utilities & green energy
- Sewer: Public Sewer
- Water: Public
- Utilities for property: Cable Available
Community & neighborhood
Location
- Region: Brookfield
- Subdivision: Meadows Of Brookfield
- Municipality: Brookfield
Price history
| Date | Event | Price |
|---|---|---|
| 9/23/2025 | Sold | $789,000+8.8%$181/sqft |
Source: | ||
| 8/31/2025 | Pending sale | $725,000$166/sqft |
Source: | ||
| 8/18/2025 | Contingent | $725,000$166/sqft |
Source: | ||
| 8/16/2025 | Listed for sale | $725,000+1.4%$166/sqft |
Source: | ||
| 12/13/2024 | Sold | $715,000+66.9%$164/sqft |
Source: | ||
Public tax history
| Year | Property taxes | Tax assessment |
|---|---|---|
| 2023 | $8,150 -3.9% | $699,600 +22.7% |
| 2022 | $8,480 -5.9% | $570,400 |
| 2021 | $9,008 -3% | $570,400 |
Find assessor info on the county website
Neighborhood: 53005
Nearby schools
GreatSchools rating
- 8/10Swanson Elementary SchoolGrades: PK-5Distance: 2 mi
- 8/10Wisconsin Hills Middle SchoolGrades: 6-8Distance: 2.8 mi
- 10/10Brookfield Central High SchoolGrades: 9-12Distance: 2.3 mi
Schools provided by the listing agent
- Elementary: Swanson
- Middle: Wisconsin Hills
- High: Brookfield Central
- District: Elmbrook
Source: WIREX MLS. This data may not be complete. We recommend contacting the local school district to confirm school assignments for this home.

Get pre-qualified for a loan
At Zillow Home Loans, we can pre-qualify you in as little as 5 minutes with no impact to your credit score.An equal housing lender. NMLS #10287.
Sell for more on Zillow
Get a free Zillow Showcase℠ listing and you could sell for .
$791,700
2% more+ $15,834
With Zillow Showcase(estimated)
$807,534
