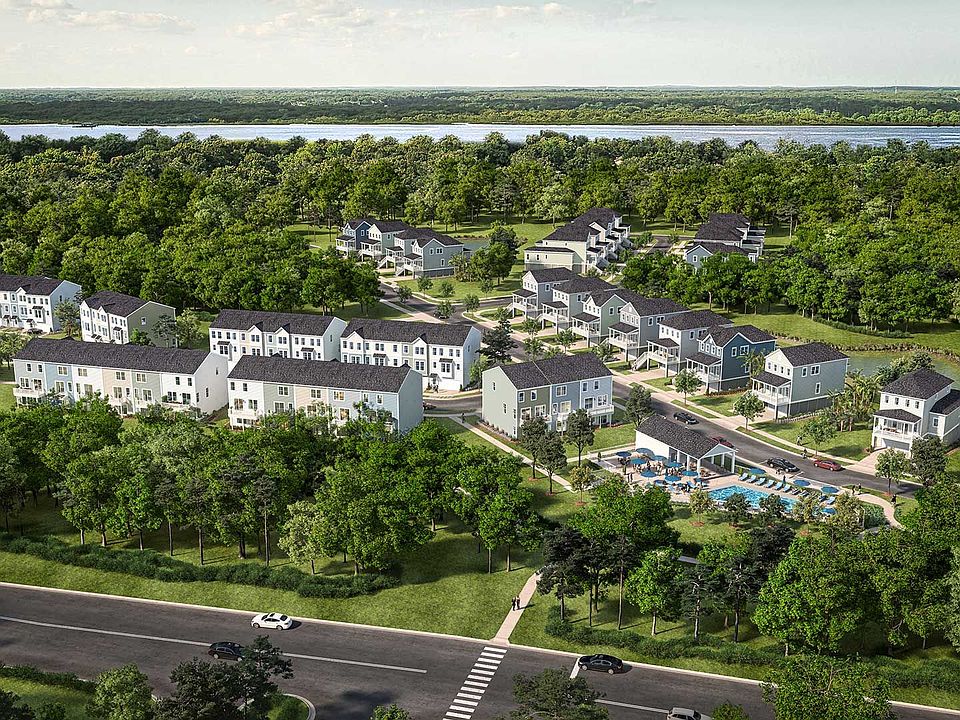4.99% fixed rate FHA/VA loan available on this home!! A brand new Stanley Martin home in Johns Island's most convenient location! Gorgeous townhome with all the bells and whistles! Fee simple, so you can fence your yard. INCLUDED INSIDE: 9 ft ceilings on main and top floors, wood treads on stairs, hard surface flooring in foyer and main living areas, kitchen with 5 burner gas SST range, quartz counters, tile backsplash, and pendant lighting. All bathrooms have tiled floors, quartz counters and undermount sinks. Primary shower has tiled walls. INCLUDED OUTSIDE: Large deck, hardie plank exterior, gutters and irrigation. Pricing is ALL IN and includes all options and upgrades we have chosen for the home!Experience the charm of Johns Island, where a vibrant culinary scene, scenic parks, and lively community events create an inviting lifestyle!
Active
$499,990
430 Caledon Ct, Johns Island, SC 29455
4beds
2,169sqft
Townhouse
Built in 2025
1,306.8 Square Feet Lot
$-- Zestimate®
$231/sqft
$-- HOA
What's special
Large deckTile backsplashHardie plank exteriorWood treads on stairsQuartz countersPendant lighting
- 6 days |
- 116 |
- 3 |
Zillow last checked: 7 hours ago
Listing updated: October 08, 2025 at 11:05am
Listed by:
SM SOUTH CAROLINA BROKERAGE LLC
Source: CTMLS,MLS#: 25026864
Travel times
Schedule tour
Select your preferred tour type — either in-person or real-time video tour — then discuss available options with the builder representative you're connected with.
Facts & features
Interior
Bedrooms & bathrooms
- Bedrooms: 4
- Bathrooms: 4
- Full bathrooms: 3
- 1/2 bathrooms: 1
Rooms
- Room types: Family Room, Dining Room, Eat-In-Kitchen, Family, Pantry, Separate Dining
Heating
- Natural Gas
Cooling
- Central Air
Appliances
- Laundry: Electric Dryer Hookup, Washer Hookup
Features
- Ceiling - Smooth, High Ceilings, Kitchen Island, Walk-In Closet(s), Eat-in Kitchen, Pantry
- Flooring: Carpet, Ceramic Tile, Laminate
- Windows: Thermal Windows/Doors
- Has fireplace: No
Interior area
- Total structure area: 2,169
- Total interior livable area: 2,169 sqft
Video & virtual tour
Property
Parking
- Total spaces: 1
- Parking features: Garage, Attached, Garage Door Opener
- Attached garage spaces: 1
Features
- Levels: Three Or More
- Stories: 3
- Entry location: Ground Level
- Patio & porch: Deck
- Exterior features: Lawn Irrigation, Rain Gutters
Lot
- Size: 1,306.8 Square Feet
- Features: 0 - .5 Acre, Wooded
Details
- Special conditions: 10 Yr Warranty
Construction
Type & style
- Home type: Townhouse
- Property subtype: Townhouse
- Attached to another structure: Yes
Materials
- Cement Siding
- Foundation: Raised, Slab
- Roof: Architectural,Asphalt
Condition
- New construction: Yes
- Year built: 2025
Details
- Builder name: Stanley Martin Homes
- Warranty included: Yes
Utilities & green energy
- Sewer: Public Sewer
- Water: Public
- Utilities for property: Dominion Energy, John IS Water Co
Green energy
- Green verification: HERS Index Score
Community & HOA
Community
- Features: Lawn Maint Incl, Pool, Walk/Jog Trails
- Subdivision: Indigo Grove Townhomes
Location
- Region: Johns Island
Financial & listing details
- Price per square foot: $231/sqft
- Date on market: 10/3/2025
- Listing terms: Any,Cash,Conventional,FHA,VA Loan
About the community
Welcome to Indigo Grove - Townhomes, an exciting new neighborhood in the heart of Johns Island. This vibrant community combines the best of modern living and natural beauty to redefine your idea of home.
Picture yourself embraced by a lush canopy of trees, enjoying a serene environment that feels like your own private retreat. Indigo Grove is where tranquility and relaxation are guaranteed.
Our location is perfectly situated, offering convenient access to a diverse selection of shopping, dining, and entertainment options in nearby Charleston. You'll find yourself just minutes from James Island, the stunning beaches of Folly Beach, and a short 7-mile drive from downtown Charleston. Our neighborhood truly offers the best of both worlds - the excitement of city life and the tranquility of nature.
At Indigo Grove, we take pride in offering carefully selected amenities that enhance your lifestyle and foster a strong sense of community. Picture yourself enjoying our sparkling pool and pool house, perfect for leisurely days under the South Carolina sun. Our beautiful exteriors and low-maintenance townhomes are designed to provide comfort and convenience. Immerse yourself in the outdoors with our well-designed trail system, offering endless opportunities for exploration and fitness.
Own a new townhome at Indigo Grove and experience the lifestyle firsthand. Contact us today to schedule an appointment!
Source: Stanley Martin Homes

